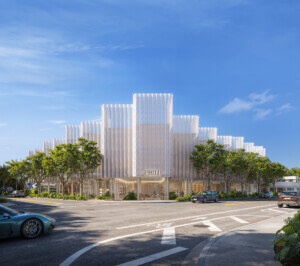In early August 2021, before the University of Florida in Gainesville commenced fall classes, a construction crew erected provisional elements of a forthcoming campus landmark. Ten full-size modules, lonely in the afternoon sun, served as poignant stand-ins for the Malachowsky Hall for Data Science and Information Technology, before being disassembled.
Designed by Bohlin Cywinski Jackson and Walker Architects, Malachowsky Hall will feature a textured facade that protrudes and folds to create swatches of light and shadow all along its considerable length. The origamilike creases provide for some very idiosyncratic window shapes, which should quickly endear the building to the university community once it opens in the summer of 2023.

The purpose of the exercise was to ascertain how the prefabricated facade panels from N-RG Cladding would perform on-site, in sunny, humid north Florida. “We desired a seamless panel and N-RG suggested making the panel completely out of aluminum plate to ensure that we would achieve the desired finish and also meet the dimensional tolerances without additional joints, due to material size limitations with other cladding options,” noted the design team. Once the mock-up was approved, N-RG prepared a full set of shop drawings, which Bohlin Cywinski Jackson reviewed prior to fabrication of the panels.
The foundation of the seven-story, 263,000-square-foot facility was laid back in December 2020 and comprises over 400 auger-cast piles driven 50 feet deep into the sandy soil. Above grade, the design team, in collaboration with structural engineer Walter P Moore, opted for a relatively straightforward cast-in-place flat slab concrete structural system, which suited Malachowsky Hall’s rectangular massing just fine. (The design’s boxy character is offset by cantilevers and an expansive roofline canopy to punctuate different aspects of the program, which spans 30 laboratories and a series of social spaces.)

Bohlin Cywinski Jackson began working with general contractor Ajax Building Company and N-RG well in advance of construction. After the design concept for the building envelope was set in place, the three parties, alongside the structural engineer, considered aspects of detailing, thermal performance, and waterproofing. They also mapped out how the numerous panels—1,500 in total—would come together and how the Sage Glass–produced electrochromatic glazing would sit within them. The team ultimately concluded that all these factors needed to be vetted on-site.
The panels, which will hang off the slab edge via a slotted embed-and-clip system, are actually double-sided. There is a structural backup layer measuring 30 feet tall and 12 feet wide, incorporating composed sheathing, a weather barrier, and insulation; and painted 1/8th-inch-thick aluminum cladding 6 feet wide and 7.5 feet tall.

“The system allows us to meet energy requirements—Malachowsky Hall is designed to meet LEED Gold—and design-build will facilitate a more rapid close-in of the building to meet schedule requirements,” the design team added.
While the project called for well-tuned solar mitigation in the form of a large opaque facade for the laboratories, the larger communal areas are framed by stretches of Viracon-fabricated, ceramic-fritted curtain wall.
Design architect: Bohlin Cywinski Jackson
Associate architect: Walker Architects
Structural engineer: Walter P Moore
Glazing manufacturer: Viracon (curtain wall) and SageGlass (electrochromatic window glazing)
Prefabricated panel manufacturer: N-RG Cladding
Panel finish manufacturer: PPG











