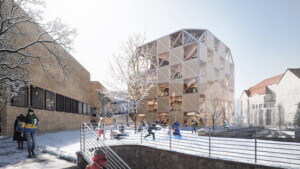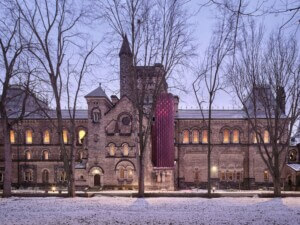Toronto’s Centennial College has shared the news that construction on what is being billed as the first zero-carbon, mass timber higher education building in all of Ontario is briskly moving along at the college’s Progress Campus after kicking off in November. Located on the city’s east side in the Scarborough district, the campus is one of five across Toronto and is home to Centennial College’s schools of Business and Hospitality, Tourism, and Culinary Arts, and other programs. First unveiled in February 2020, the $82 million ($105 million CAD) building was designed by DIALOG, a multidisciplinary Canadian architecture firm with a U.S. studio in San Francisco, in collaboration with Smoke Architecture, an Anishinaabeg-owned and -operated studio focused on First Nation and Indigenous projects. EllisDon is serving as the project contractor.
Technically a six-story addition to an existing academic building, the completed project will yield 150,000 square feet of additional programming space for the School of Engineering Technology and Applied Science along with administrative offices, a dining facility, collaborative spaces, a student “touchdown” area dubbed the Wisdom Hall, and flexible classroom spaces that “support Indigenous ways of teaching and being,” per a December 15 update from the college complete with a link to a live construction cam. The new structure will serve as a gateway to the Progress Campus and “embody the college’s commitment to Truth and Reconciliation, Indigenous education and sustainable design.” The building’s design was based on the Ingenious concept of “two-eyed seeing,” which has been described as “learning to see from one eye with the strengths of Indigenous knowledges and ways of knowing, and from the other eye with the strengths of Western knowledges and ways of knowing, and to use both of these eyes together for the benefit of all.”

“The indigenous concept of ‘Two-eyed Seeing’ empowered our team to explore the ideas of zero-carbon and mass timber through an Indigenous lens, as well as a Western lens,” elaborated Craig Applegath, principal-in-charge at DIALOG, in a statement. “The two perspectives amplified each other; for example, the aluminum cladding was detailed with contemporary parametric software to replicate the way a fish’s scales move over its body, shifting independently yet forming a single skin. It’s incredibly functional yet also quite magical.”
“We honour our host nations by reintroducing teachings from this territory, reinforcing relationships with the land and all our relations,” added Eladia Smoke, principal of Smoke Architecture. “Centennial College Indigenous staff and faculty worked with us to imbed these perspectives throughout, going beyond surface motifs to reach a deeper shared understanding that manifests in architectural space.”
Featuring glulam columns, CLT floor slabs, and laminated wood beams, Centennial College clarified that while the forthcoming building, set to open next year, is the first mass timber high education building to enter the construction phase in Ontario, it’s not the only one in the works. Other mass timber structures have been designed for or are currently underway at other colleges and universities including at least one other in Toronto: George Brown College’s Limberlost Place, a tall timber project along the Lake Ontario waterfront that broke ground in December when the Centennial College project was beginning to take shape.
In addition to the environmental bona fides inherent with mass timber structures including formative carbon storage capabilities, the so-called A-Block Expansion Building project will reduce markedly less energy than standard as part of an “effective sustainability strategy” established by the college. LEED Gold certification, at minimum, will be pursued along with WELL and Net Zero certification, and potentially Net Positive designation. The project was certified as Zero Carbon under the Canada Green Building Council’s Zero Carbon Building Standard v1 in October.
Second- and third-level passageways will link the mass timber expansion to the existing A-Block building, which will also be subject to renovations as part of the larger project. Another relatively new addition to Centennial College’s Progress Campus in Scarborough is the eight-story Centennial Residence and Culinary Arts Centre designed by Diamond Schmitt. It opened in September 2016.











