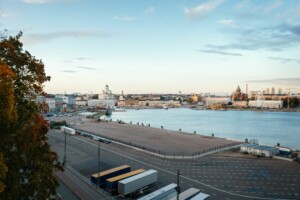Between the unveiling of five shortlisted teams vying to revamp London’s iconic Barbican Centre, the launch of a competition to helm sensitive transformations of both the International Slave Museum and the Maritime Museum on the Liverpool waterfront, and the kickoff of a competition calling for “major reimaginings” of the James Stirling-designed Tate Liverpool, it’s been an eventful year thus far for high-profile British design contests. Now, the Royal Institute of British Architects (RIBA) has announced that is seeking Expressions of Interest (EOIs) from RIBA-chartered architectural practices for a “comprehensive refurbishment” of its longtime headquarters at 66 Portland Place in central London.
As noted by RIBA in its announcement, the winning team selected for the effort will “lead the project to deliver a fully accessible building that reflects the RIBA’s commitment to climate action whilst providing flexible facilities for RIBA Members, staff, and visitors.” RIBA goes on to detail that, in the role of lead architect, the winner will “help to develop design options, costs, and feasibility for the full refurbishment of the building” and is expected to manage the major overhaul, coordinate the design team members, and “determine next steps of the strategic master plan.”
Located in the West End’s Marylebone district, 66 Portland Place, designed in predominately art deco style by George Grey Wornum, was completed in 1934. The original competition seeking designs for a new RIBA headquarters was launched in 1929 as the organization—already a century-old at the time of 66 Portland Place’s completion—had outgrown its previous home at 9 Conduit Street, where it had been located since 1859. In 1952, Wornum was awarded the Royal Gold Medal and, 12 years after that in 1970, the building, which has been subject to numerous revamps over its long history, was Grade II-listed.
Said RIBA president Simon Allford of the newly launched competition to revamp the historic space:
“This presents a great opportunity for a practice to join our team and play a key role in the transformation of 66 Portland Place into an accessible 21st century building, and an exemplar of reuse and sustainable design. The building will be a physical stage for our ‘House of Architecture’ concept – a space where RIBA Members, visitors, and RIBA colleagues can find inspiration, stimulation and make connections. I encourage all Chartered Practices to register interest, and help deliver us a rejuvenated home, fit for the present and the future.”
EOIs must be submitted by February 1. Following that, an eight-person jury panel will select up to six shortlisted teams. Joining Allford on the panel, among others, will be RIBA Architect Advisor Sarah Williams and RIBA chief executive, Alan Vallance. An overall winner to lead the so-called House of Architecture at RIBA project will be announced in April.
As detailed in the full competition brief, the approximately $27 million (£20 million) refresh calls for “modern and flexible workspaces” that will accommodate all staff along with four new gallery spaces located within the building: a Public Gallery, Member’s Gallery, Collections Gallery, and Public Affairs Gallery. Additionally, RIBA has identified key requirements of the planned overhaul:
- “Redefine space within the building for various functions.
- Ensure full accessibility throughout the building.
- Align with RIBA’s 2030 Climate Challenge to achieve sustainable outcomes and meet Net Zero whilst upgrading the building infrastructure.
- Sensitive restoration and conservation of the Grade II building”
As previously reported by AN last October, RIBA is said to be mulling the reduction of its real estate portfolio after facing a considerable deficit in 2020. While no official offloading plans have been announced so far, 76 Portland Place, a 1950s-era office building located a few doors down from 66 Portland Place, is reportedly on the chopping block. Renovated by Theis + Khan in 2015, that seven-story building was designed as a less formal, more open counterpart to RIBA headquarters complete with a ground-floor “forum” and cafe for RIBA members to work and unwind in.











