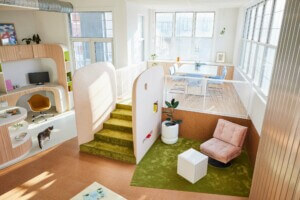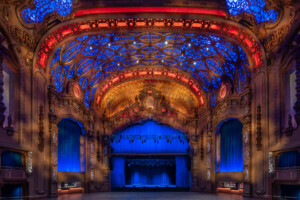In the process of retrofitting a local 1899 townhouse to accommodate three residential units, Brooklyn-based Overlay Office discovered evidence of past renovations. Such stories are common in the borough’s South Slope neighborhood, where century-old rowhouses often contain layered histories of inhabitation and alteration. But while developer-led efforts to add high-end units to a fast-changing market typically see existing structures demolished or crammed with a single repeating plan, Overlay Office opted for a more idiosyncratic approach.
As the designer and developer of the so-called Offset House, Abigail Coover’s young firm elected to design each of the three condo apartments with a distinct plan. In the first-floor unit, which also occupies the building’s finished basement, two bedrooms were nestled towards the back of the building, where a deck extends over the garden.
The cellar contains additional storage, a powder room, and a large living space with direct access to the backyard. The second-floor unit positions the bedrooms at the front of the rowhouse, pushing the common areas towards another deck at the rear. The third floor presents a more open version of the second unit, with another back patio and a stair leading up to an accessible roof deck.
You can tour all three floors on our interiors and design website, aninteriormag.com.











