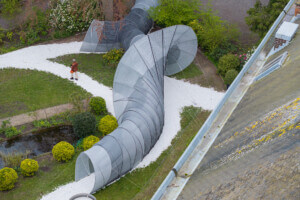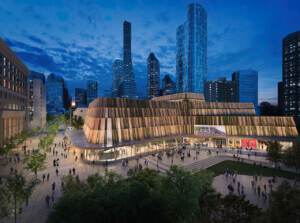Five years ago, you could walk down north London’s Holloway Road and easily miss the creative powerhouse that is the National Youth Theatre—one of the U.K.’s best incubators for budding actors which has produced the likes of Helen Mirren, Daniel Craig, Daniel Day-Lewis, Chiwetel Ejiofor, Colin Firth, Joss Stone, Orlando Bloom, Catherine Tate, and Ben Kingsley.
Now, courtesy of London-based firm DSDHA, the theatre has the presence it deserves, its stage the street, onto which it beckons the stars of the future through a new glazed green brick pavilion which serves as a reception area. This protrusion onto the oversized sidewalk is notable in that it is the only building in the area to do so. In the 1960s, the road was earmarked by planners to be widened and become a highway and as a result, buildings were prohibited from encroaching further. Thankfully that never happened (though Holloway Road is still busy with traffic) but the building line stipulation remained in place, hence the generous sidewalk afforded today.
The theatre’s foray into this public space is by no means a hindrance to pedestrians or indeed to the public realm. By escaping the boundaries set half-a-century ago, the addition achieves quite the opposite, demarcating new space for public gathering with outdoor benches and tables, buoyed by a new thriving coffee shop next door, a sure sign that the rejuvenated theatre is attracting more people.

And that’s what the new National Youth Theatre achieves best, an aspect amplified even more compared to before when that space was a car park. “The [old] front was uninviting, the main entrance had been pushed to the side and hidden away,” Richard Wilkinson, head of development at the National Youth Theatre, told AN. “To actually get into the building was an arduous journey; there was no human contact, you had to use two intercoms and you went quite a while without seeing a person,” he added. “It all screamed ‘don’t come in’.”
With a proper entrance from the street and someone to greet you inside, those issues have immediately disappeared. Inside, “National” is written in cursive in a pink neon sign and “YOUTH” in typical illuminated theatre signage can be read from the inside and out. This is by no means a flashy building, far from it, but there are moments of glamour which are a nod to the glitz of London’s theatrical scene in the West End; hints of a possible future in store for those studying in the building.
From here, the rest of the building can be accessed: six studios, offices, and new rehearsal spaces. The re-articulation of space has doubled the studio space available, meaning more professionals can rehearse for shows happening in the West End, in turn doubling the theatre’s capacity to generate revenue.
On the ground floor, a new community studio looks out onto the street with large glazing affording views in and out. The studio also reveals the theatre’s original 1870s facade, back when it began life as a music hall.
At night, translucent blinds can be pulled to minimize a goldfish bowl effect.

“You can see activity within the building now and that invites people in, it lets those on the street know what’s going on and creates intrigue,” Deborah Saunt, the “DS” of DSDHA, told AN. This sense of visual porousness continues inside. A waiting area just above also allows views into the same studio and visual connections forged elsewhere to make the revamped building easier to navigate.
Another major intervention was a new theater for 250 people. “Before, we could never really have an audience like that,” said Wilkinson. To carve this new space out, six columns were replaced by a steel truss, painted maroon for good effect, finally give the theatre license to put on productions of a decent size and attract even more people through its doors.

On the floors above, meanwhile, offices have been reconfigured, with a new rehearsal space added. From a mezzanine level, views into a workshop (used for set and costume design) re-affirm the sense of visual connectivity, while further views from the split levels peer into the aforementioned rehearsal area—the largest in the building.
Embedded within all this is an accessible design strategy that does the new frontage justice. Those not traveling by foot have easy routes through and up the building, with these routes and facilities being equal in presence to others. Meanwhile, gender-neutral toilets and fully equipped changing rooms have been installed on the ground floor, able to be used by the public.
Despite all of these changes, less than 50o square feet of space has been added, owing to the spatial gymnastics achieved by DSDHA. Together with a robust business strategy from the National Youth Theatre, the incisions, interventions, and alterations made have laid the foundations for a sustainable future for the venue and the foundations for the careers of actors soon to be hitting our screens.





















