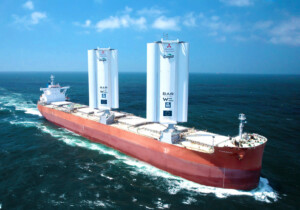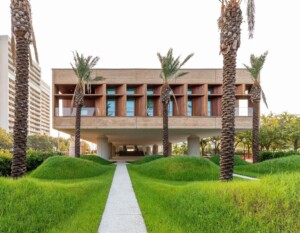The HKS-designed SoFi Stadium, a uniquely indoor-outdoor sports and entertainment venue home to both the National Football League’s Los Angeles Chargers and the Super Bowl LVI-bound Los Angeles Rams, has been officially been open since September 2020. That’s 17 months ahead of its larger debut as the host venue for this weekend’s gridiron showdown between the Rams and the Cincinnati Bengals and nearly eight years ahead of its role as the site of the opening and closing ceremonies for the 2028 Summer Olympics.
More recently completed, however, is the generous landscape flanking SoFi Stadium, an inviting patchwork of plazas and parkland designed by National Design Award-winning landscape architecture firm Studio-MLA (formerly Mia Lehrer + Associates). This environmentally sustainable swath of open public space serves as connective tissue for the nearly 300-acre Hollywood Park, a mixed-use district anchored by the open-air SoFi Stadium. Located just east of Los Angeles International Airport in Inglewood in L.A. County’s South Bay region, the sprawling development site was once home to a star-attracting racetrack of the same name. Eventually, a retail zone, hotel, 5 million square feet of office space, and up to 3,000 new residences will join SoFi Stadium during future development phases at Hollywood Park, and the entire complex will be “stitched together” by a 25-acre network of “magnetic parks and plazas,” per a Studio-MLA news release.

“It’s all about how a stadium becomes part of a landscape and the landscape becomes part of the stadium,” said Mia Lehrer, president of Studio-MLA, in a statement. “With a pioneering project team, we’re honored to help imagine this extensive park and public district alongside the people of Inglewood, validating how sports stadiums inherently democratize space and bring people together.”
The larger project team mentioned by Lehrer included stadium architect HKS, PACE Engineers, Fluidity Design Consultants, and civil engineer David Evans and Associates with Turner and AECOM Hunt serving as project contractors. Denver-based Kroenke Sports & Entertainment and San Francisco-headquartered Wilson Meany are the developers of Hollywood Park, which is billed as the largest mixed-use development project under construction in the Western United States. This is Studio-MLA’s third stadium park design project, joining the expansive, reimagined landscape at historic Dodger Stadium and the landscape at the Gensler-designed Banc of California Stadium, a soccer-specific facility at L.A.’s Exposition Park.

As part of the SoFi Stadium-focused first phase of Hollywood Park, Studio–MLA designed a series of public plazas that encase the stadium. as well as Lake Park, a 12-acre green space featuring an artificial 6-acre lake—a nod to the water features present at the old racetrack—that pulls double duty as a scenic community amenity and stormwater harvesting basin. Stormwater runoff collected within the 11-million-gallon lake, informally dubbed Rivers Lake after Chargers quarterback Philip Rivers, is filtered through natural wetlands and mechanical systems to irrigate the landscape within the park. (Per Studio-MLA, reclaimed water through West Basin Municipal Water District will be used to irrigate the rest of Hollywood Park’s landscaped areas.) As noted by Kush Parekh, associate principal at Studio-MLA, this reclamation will initially deliver an estimated 26 million gallons of water annually for Hollywood Park’s expansive open green spaces and streetscapes.
In addition to Lake Park and its signature water feature, another major public realm element at SoFi Stadium is American Airlines Plaza, a sizable al fresco event space sheltered by the stadium’s swooping roof canopy. It joins myriad outdoor spaces that are open and accessible to the public on a year-round basis.

“Every day, visitors can stroll along allées of trees, view rolling arroyos, and relax on a lakefront deck or in seating sculpted within elegant concrete planters,” Studio-MLA elaborated. “The mix of trees and planting materials include native species and display specimens from the Mediterranean biome, connecting Los Angeles to similar environments worldwide from Chile to the Cape of Africa, and creating new habitat for the region’s warblers and honey bees, among other wildlife.”
While other major NFL venues exist in somewhat of a void and are often zippered up and closed on non-game days, the privately financed SoFi Stadium is immersed in an accessible, community-integrated landscape that is meant to function as a standalone “civil attraction” per the firm. “In this way, boundaries dissolve and uses are intensified around contemporary sports venues, creating more authentic and increasingly approachable spaces valued by their communities,” said Parekh.

In addition to this overview of the public realm elements that set the 70,000-seat SoFi Stadium apart from its contemporaries, AN will also follow up with a design breakdown of Super Bowl LVI’s singular host venue before the Rams and Bengals square off on the field this coming Sunday, February 13.











