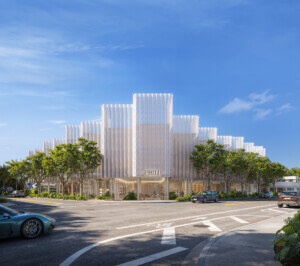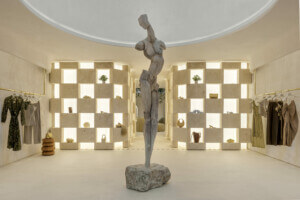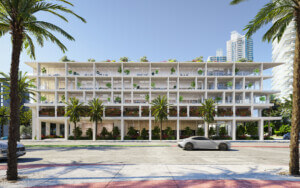Miami’s Design District is set to get its first new Class A office tower, with the reveal of The Ursa on March 7. Designed by Arquitectonica, the 15-story tower will stand out from its glassy, balcony-wrapped peers thanks to a gridded concrete superstructure and monumentally scaled, antiquity-inspired reliefs designed by Daniel Arsham.
Developed by Miami Design District Associates (MDDA), a partnership between Miami’s Dacra, Brookfield Properties, and L Catterton Real Estate, the project is leaning hard on its arts and design bona fides to lure in prospective tenants. Arsham, an artist, founder of Snarkitecture, and creative director for the Cleveland Cavaliers, has been tapped to design the project’s lobby furniture as well as site-specific interior artworks. From the renderings, it appears the angular and Flintstones-esque seating and table arrangements will hew closely to Arsham’s past furniture design forays, most recently on display at his 2021 Objects for Living: Collection II solo show at New York’s Friedman Benda gallery. A graduate of the district’s Design and Architecture Senior High School, he has touted his ties to the city (and Dacra provided his first studio space in the neighborhood).

Of course, Arsham’s biggest contribution to The Ursa is undoubtedly the exterior sculptural reliefs that will run around the base of the tower’s exoskeleton. Inspired by Greek and Roman examples as well as sarcophagi carvings, the stone sculptures (with the largest reaching 36 feet tall) will be artificially weathered to lend a sense of history to them.
“The building will mark the western gateway to the Miami Design District in a design that combines Miami’s outdoor living with a boutique office building,” said Raymond Fort, a senior associate at Arquitectonica, in the project announcement. “The District not only has one of the most impressive collections of art and architecture, but also is lined with a stunning native landscape palette throughout. The tree-lined streets of the neighborhood served as the inspiration for bringing the landscape into the building as a series of stepped planters that wrap around the building alongside terraces for the floor-to-ceiling glass office spaces. We are excited to work with Dacra and the team to bring the project to the Design District.”

As noted above, The Ursa will feature floor-to-ceiling windows on every floor, while the exterior concrete bays will allow for cascading outdoor terraces to wrap around the entire building. The Miami Beach-based Island Planning Corporation will handle the project’s plantings. An indoor-outdoor roof garden at the uppermost floor will also be accessible to the building’s tenants.
Of the tower’s 15 stories, 10 of them spanning 180,000 square feet, will be office space, while two retail spaces will be carved out on the ground floor.
The Ursa is expected to open in the fall of 2024, and tenants could move in as soon as that winter.











