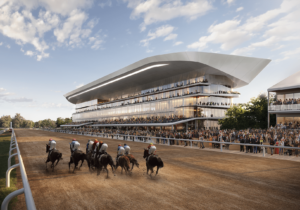The Berlin office of David Chipperfield Architects, working in close partnership with Arup, has revealed the design for Milan’s forthcoming Arena Santa Giulia. The multipurpose 16,000-capacity arena (12,000 seats with room for 4,000 standing spectators) that will host ice hockey events during the 2026 Winter Olympics in both Milan and the fabled ski resort of Cortina d’Ampezzo, the latter of which previously hosted the Winter Games in 1956.
Anchoring the Foster + Partners-master planned residential district of Milano Santa Giulia, now underway in the southeast of the city, the elliptical arena will be used to host concerts, sporting events, exhibitions, and festivals following the conclusion of the 2026 Winter Games. A roughly 2.5-acre public piazza that will be located to the immediate north of venue will continue to serve as a social focal point and year-round gathering spot for the former industrial zone-turned-ground-up neighborhood.
“We are very pleased to have been invited to develop the design, along with our partners Arup, for the Arena in Santa Giulia,” said Chipperfield in a March 10 press announcement shared by Bremen, Germany-headquartered ticketing and live entertainment company CTS Eventim, which will run the venue after the 2026 Winter Olympics and Paralympics wrap up.

“We believe that this will not only be an important venue for Milan but that the building and the new piazza will contribute to the physical quality of this important development,” Chipperfield added. “We look forward to seeing it become a new destination in the beautiful city of Milan.”
Italy is CTS Eventim’s second-largest market behind its home market of Germany.
“Every visit to an event here will become a close encounter with world-class, cutting-edge architecture, which will further enhance the drawing power of the arena,” added CTS Eventim CEO Klaus-Peter Schulenberg. “We are also pleased that the project is fully on schedule. We are building this spectacular arena not just in Milan, but most importantly for Milan. And we don’t want the people of the city and the surrounding region to have to wait a moment longer than necessary.”
On that note, construction on the arena is set to kick off this fall with the new venue debuting just ahead of the 2026 Winter Games.

Envisioned as three stacked shimmering rings of different heights perched atop a podium and “quasi floating atop each other,” David Chipperfield Architects explained in a design narrative that the arena’s distinctive form is “inspired by the archetype of the amphitheater, being reinterpreted with modern tectonics and materials.”
“Their metallic materiality is characterized by the shimmering aluminum tubes during the day and the LED strips of the large-scale media integration that light up at night,” further described the firm of the arena’s signature rings, noting that they are “connected by light, transparent glass bands in the spaces in between as well as with the floor. Towards the piazza, the rings project irregularly, giving the building its dynamic form.”
Inside Arena Santa Giulia, visitors, who will ascend into the stadium via a monumental, greenery-flanked staircase leading up to the first ring or through a street-level cut into the podium, will find two tiers of seating above the ground level and with a premium level featuring lounges and VIP boxes. Seating on all levels is accessible through amenity-laden concourses. Tucked into the podium is event parking, which can also be found in a multi-level parking structure extending to the north of the site.

Although not fully elaborated on, the sustainable venue will feature “measures to minimize carbon emissions and the use of resources,” including a massive rooftop solar array that CTS Eventium said will “cover most of the energy needs of the arena, which has been designed to be energy-efficient.”
In addition to the just-revealed sports and entertainment venue that will take center stage at the 2026 Winter Games, the larger Milano Santa Giulia mixed-use district, described as an “open, inclusive neighbourhood, designed as a place where people interact with each other and engage with the city and the opportunities available,” will include housing and retail and commercial office space along with parkland, cultural venues, and leisure facilities.











