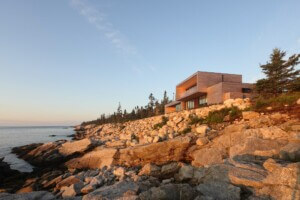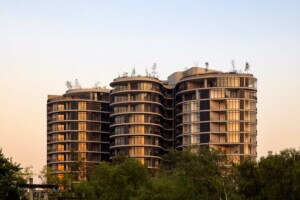When a young, design-savvy family bought a 1930 rowhouse in the Brooklyn neighborhood of Greenpoint, they set out to reconfigure the two-family residence into an open, light-filled single-family home. The move reflected the broader shifts in the local population and housing market, particularly as the area fills with increasingly well-to-do families from other parts of the borough and Manhattan.
For the daunting task of bringing light into the center of a 90-year-old townhouse without compromising its spaciousness or structural integrity, the owners turned to the New York-based design-build firm Hatchet NYC and the Leipzig-based interior designers STUDIO OINK. Together, the teams determined where new skylights, windows, and an atrium could be cut, then tailored the remaining volumes with a refined assemblage of materials and furnishings.
A narrow light well extends from the roof of the building to the basement, enabling rays of sunlight to filter downward past a series of open interior balconies and look-through windows, one of which provides natural lighting and a sense of expansiveness to an intimate nursery.











