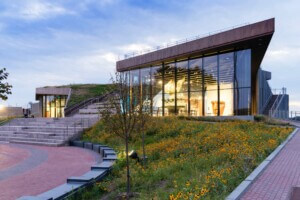In December 2018, once-mighty American department store chain Sears, which at the time staring down Chapter 11 bankruptcy, announced that its last surviving outpost in the Rochester, New York, metropolitan area would close the following spring along with several dozen other locations. That store, located at the Marketplace Mall in the Rochester suburb of Henrietta, first opened in 1982 (a peak mall year) along with the rest of the 1.1-million-square-foot shopping center, which at the time of its debut was the largest shopping mall between New York City and Cleveland. Sears was one of four original anchors at Marketplace Mall, and up until its 2019 closure, was the longest surviving of them.
The sprawling space previously populated by Sears, however, hasn’t languished in a state of abandonment for long. It is now entering the second phase of a multiphase conversion into the University of Rochester Orthopaedics & Physical Performance Center, which, following its total completion in the fall of 2023, will be one of the largest outpatient orthopedic facilities in the Northeastern U.S. Helming the ambitious hybrid adaptive reuse project is the New York studio of Perkins&Will in the role on design architect and Connecticut-founded multidisciplinary design firm The S/L/A/M Collaborative (SLAM) as architect of record, along with local construction administration architect Dwyer Architectural.

As detailed in a Perkins&Will press release unveiling the $227 million project for the University of Rochester Medical Center (URMC) at Marketplace Mall, the first phase of the new facility was completed in the fall of 2021 when the URMC’s orthopedic administrative offices were relocated to an adjacent renovated lease space. The second phase, which entails the conversion of the former Sears store into an outpatient surgical center, is slated for completion this fall. The third and final phase will see a rehab and sports performance center and a four-story, 144-bed clinic space rise at the site in the spring and fall of 2023, respectively. In total, the 350,000 square-foot facility will include 210,000 square feet of renovated space alongside the new, 140,000-square-foot new outpatient clinical services building. It is the largest off-site project in University of Rochester history.
The outpatient surgical center populating the footprint of the old Sears will include three operating rooms, a three-room procedure suite, advanced imaging, clinical research, education, administration, physical therapy, and a human performance and injury prevention center. The entire complex is designed to accommodate those with pain and mobility issues and the layout of the center minimizes patient walking.


“Repurposing a traditional community anchor, such as a mall, helps upend perceptions of healthcare facilities as centralized urban complexes,” said Robert Goodwin, design director of Perkins&Will’s New York studio, in a statement. “We are integrating healthcare into the existing fabric of the community rather than asking patients to travel to a facility that might be hard to reach.”
“While the facility is in a distinctly suburban location, it was crucial that we make its services accessible to everyone within the community, including those without access to a car,” added Goodwin. “At the same time, because we are locating this facility at a mall, we knew there would be ample parking on site and that the community would know how to get here.”
The easy accessibility (an additional stop directly outside the center will be added to an existing bus route serving Marketplace Mall) mentioned by Goodwin along with convenience and a keen sense of familiarity are the primary drivers behind establishing a major regional healthcare hub at a traditional shopping mall—something that just a decade ago may have seemed novel, even outlandish. Times, of course, have very much changed and the American retail landscape along with it.

Scott Hansche, principal-in-charge at SLAM noted in a statement that “as healthcare facilities across the U.S. look to decentralize their services, the adaptive reuse of underutilized retail space represents a huge opportunity for institutions […] to expand their outpatient reach by moving to the mall.”
Repurposing vacant retail spaces with ample square footage means that projects like the one at Marketplace Mall can enjoy substantial cost savings and an abbreviated construction timeframe given that most of the requisite infrastructural work is already largely in place. “This speed to market scenario is a win-win for our team and URMC,” said Hansche. “With no need for permitting or no new roads, for example, we were able to focus on the University’s vision of growing their orthopedics practice and integrating outpatient radiology, surgery, and treatment in one facility.”
As for that all-important sense of familiarity, the new facility will not just be at Marketplace Mall but directly linked to the cruciform shopping center via a major entryway that will “connect and integrate the healthcare space to the rest of the campus, creating a mutually supportive relationship.”


Similar to other enclose regional shopping centers, Marketplace Mall has experienced a fair amount of turbulence in recent years; while far from being fully emptied out, it isn’t hard to find recently uploaded “dead mall” videos documenting its decline. However, there are hopes that the presence of the new University of Rochester Orthopaedics & Physical Performance Center will provide the hanging-on mall with a proverbial shot in the arm by yielding additional foot traffic. An orthopedic surgical center may not have the same allure as for example, a new Nordstrom or Pottery Barn or Cheesecake Factory, but it does support the revival of a well-established and centrally located community hub that’s initial heyday has long come and gone.
Plus, there’s still the opportunity to pop by Auntie Anne’s for a post-treatment treat.











