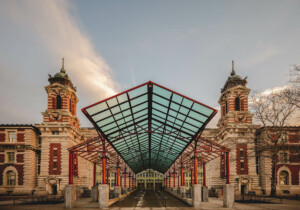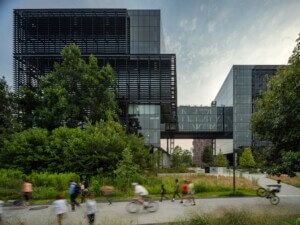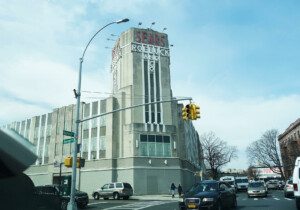The renovation of Atlanta’s Central Library is easy to miss. With minor changes made to the facade, the Marcel Breuer–designed building appears much as it did in 1980, the year it opened. Then and now, the library’s stark concrete exteriors invoke the authority of a modernist master as the last word in any critical evaluation.
At first, such a critique was fixated on the demolition of a much-admired Beaux-Arts library to make way for the brutalist design. In recent years, however, preservationists have invoked a similar framing to protect Breuer’s own building from such a fate, rallying against a possible plan to replace the city’s main library branch with a new facility. During a half-decade of advocacy that began with an urgent save-the-Breuer petition and culminated in a public debate over modifications to the building’s envelope—regarding whether to recognize patrons’ requests for natural lighting—the preservationists lobbied on behalf of the architect’s original “monumental” vision. Credited with both saving the library and ensuring the integrity of its facade, this campaign has come to define how we understand the building—and evaluate Cooper Carry’s recent intervention.
On the surface, the completed renovation seems to vindicate this narrative. After all, the building still stands, and the exterior alterations amount to just three banks of new glazing, deftly incorporated into the rhythm of the precast concrete panels they replaced. But look past the once-impenetrable facade, and the library begins to tell a different story. Compared with the former home of the Whitney Museum of American Art in New York or with the erstwhile Pirelli Tire Building in New Haven, Connecticut, the Atlanta project is neither a meticulous restoration nor a redevelopment of a Breuer building that can profitably trade on the cachet of modernist nostalgia. The renovation doesn’t hew to any historical sensibility at all, much less bear out the abstract value of design suggested by the Docomomo mode of appraisal. Instead, the contributions of Cooper Carry (supported by Moody Nolan and Vines Architecture) attend to the more mundane demands of the library’s economic, institutional, and urban circumstances, a set of considerations integral to the redesign but all too easily obscured by the critical frame of conservation.

Setting aside Breuer’s place in the modernist canon, the renovation stands on its own as a capable reuse project, overwhelmingly concerned with immediate rather than historical stakes. It is a modest, yet welcoming city library with a few especially nice spaces that benefit from the new fenestration. Low shelving, colorful pods, ubiquitous charging stations, and other familiar tropes of recent library design absorb activity into a common background. The building’s soft opening during the pandemic underlined this quality, with a number of areas cordoned off, waiting to assume their role as part of a heavily programmed plan.
The two big “moves” of the redesign likewise signal a more animated but precisely calibrated future: a seating stairway beneath a new skylit atrium and a retractable garage wall that opens onto the roof terrace. These areas are ancillary to the main library functions, drawing their purpose instead from opportunities afforded by an existing book-sorting shaft and an underused administrative space.
So while the design does not exalt Breuer’s architecture, in many such moments, the work of the renovation team takes its cues directly from the original structure. Sensitive to the limits of a public project’s budget, the architects tightly interfaced old and new elements to make the most of the existing conditions. They were helped in this effort by the flexibility built into Breuer’s plan, with its minimal internal partitions and provisions for the expansion onto unfinished seventh- and eighth-floor spaces. This not only made the project financially tenable—a determinant factor in the building’s continued existence, given the scale of the bond measure and the failure of the advocacy campaign to secure any legally protected status—but also meant that the requirements of a new program could be readily incorporated.

And indeed, the brief presented in 2018 brought important changes: library holdings were to be greatly reduced, and nearly half of the floor space was to be closed off from the general public, including the celebrated roof terrace (which, in any case, had been functionally inaccessible for years). The library’s board of trustees, the stakeholder responsible for these changes, outlined this program in answer to ongoing digitization and the demands of new service elements like tech facilities and classrooms. To offset expenses, however, their plan also involved commercializing significant parts of the building as leasable space.
None of these decisions, however, found their way into the preservationists’ critique. Long after it became clear that the building would not be replaced, a symbolic focus on historical continuity kept the facade as the central matter of discussion. In doing so, however, the campaign overshadowed the real, material changes being made inside the library, ones far more consequential to its future. The concerned architect-advocates who took the floor in community meetings looked past the diminished program and calculations of rentable square footage, instead explaining why natural light in a library was actually undesirable. As alienating as this might be to a skeptical public—which appreciated the distinctive building but didn’t necessarily see its modification as a betrayal—the position also represents a lost opportunity for architects to envision a legacy for modernism from outside the shadow of authorship. Beyond such a narrow notion of “saving the Breuer,” the question of whether the facade changes were justified quickly falls away, while more pressing issues such as a library’s responsibility to the public become available for debate.
Given the sudden demolition of Breuer’s 1945 Geller House in January, and for many more practical, carbon-related reasons, it is unquestionably good that the Atlanta Central Library was spared the wrecking ball. And it is also great that downtown Atlanta, for the first time in decades, has returned a pride of place to its public library. Nevertheless, we might do better to reevaluate its main frame of reference. The renovation is instructive because it reveals all that is at stake yet inaccessible to a preservation-based approach to architectural advocacy. A different strategy might have shed more light on the decision-making that informed so many of the project’s architectural outcomes, and possibly, even suggested alternatives.
Shota Vashakmadze is an architect and historian from Atlanta, Georgia. He is currently pursuing a PhD at the University of California, Los Angeles.

















