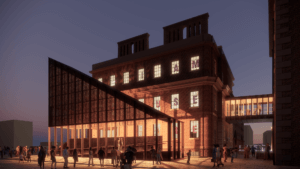The Transamerica Pyramid, an aluminum-capped skyscraper designed by William Pereira that reigned as the tallest building on the San Francisco skyline for nearly 50 years beginning in 1972, is undergoing a $250 million makeover that, among other things, entails an exhaustive interior redesign and ground-level public realm improvements including a refresh of the redwood tree-populated park at the pyramidical tower’s base.
Led by Foster + Partners, the redesign of the Transamerica Pyramid effort ranks not just as the largest modernization effort ever for the 48-story futurist landmark in the city’s Financial District—the project also marks the largest investment in downtown San Francisco since the start of the COVID-19 pandemic and is also one of the largest redesigns of a major building in the city’s history per the San Francisco Chronicle, which first broke news of the transformative overhaul at the city’s second-tallest skyscraper late last week. (When the Pelli Clarke Pelli Associates-designed Salesforce Tower was completed in 2018, the 853-foot-tall Transamerica Pyramid was bumped to the number two-tallest spot).


Renovation work at the Transamerica Pyramid, which just kicked off, is anticipated to take roughly a year to complete. The neighboring 1930 building at 545 Sansome Street that’s part of the larger Transamerica Pyramid Center complex will also be expanded to double its current size and see its facade reskinned as part of a planned complementary $150 million project that’s still awaiting approvals. A 1981 building at 505 Sansome, also designed by Pereira, will also be renovated as part of that phase two project. The two neighboring buildings are being rebranded as Three and Two Transamerica, respectively.
In October 2020, Michael Shvo’s New York City-headquartered luxury real estate development firm SHVO acquired the iconic building from Aegon, the Dutch multinational parent company of the Transamerica Corporation, for $650 million. (Transamerica Corp is now headquartered in Baltimore). SHVO first announced renovations were on the table for the Transamerica Pyramid Center in April 2021.


“We want to make this place a focal center of downtown, and make sure people come here not only to work,” Shvo told the Chronicle. “It will not only transform the interior of the building but the landscape and the exterior and bring life to the entire site.”
“The Pyramid is synonymous with San Francisco, representing the city’s optimism and forward-thinking nature,” added Shvo in a press statement. “We have worked closely with the Foster team to respect the Center’s existing history and complement that with contemporary interventions that will only strengthen this magnificent building that stands as a beacon on this city’s skyline.”
Interior work at the 763,000-square-foot Transamerica Pyramid, which was certified as LEED Platinum in 2011 and re-certified in 2019, will be heavy on new amenities including a private sky lounge for building tenants on the uppermost 48th floor just below the spire. The main lobby will also be renovated to “enhance and reveal the building’s historic elements,” the Chronicle explained. And to further incentivize a return downtown for those who have been working remotely during the pandemic, the office has been “reimagined as a living space, with a sophisticated emphasis placed on comfort, hospitality, and flexibility for tenants and guests,” according to SHVO’s press release.


The Transamerica Pyramid Center will also gain new dining and retail spaces flanking Mark Twain Street, an underutilized alleyway that extends from the site’s half-acre Redwood Park and leads up to the base of the pyramid. Originally designed by Tom Galli, the park will be upgraded and new landscape will be activated along its perimeters. Newly planted rows of plum blossom trees will bring a burst of color to the site’s revitalized public areas.
High-end members-only club CORE, which first debuted in Manhattan in 2005, has signed on for 450,000 square feet of space in the revamped Transamerica Pyramid and will populate three lower floors of the building in 2023. Other key tenants of the building include Northwestern Mutual, Callan Associates, and Thoma Bravo.
“This is an exceptional opportunity to restore the unique Transamerica Pyramid Tower and its historic Redwood Park, to create a very special destination in the heart of San Francisco,” remarked Lord Norman Foster. “The existing buildings and new additions are tied together by generous landscaping which will breathe new public and community life at the sidewalk level. The previous office areas are reborn as new living spaces, with an emphasis on wellbeing.”
Foster + Partners was selected for the project via an invited competition that also included Bjarke Ingels Group (BIG) and David Chipperfield Architects. Joining the larger redevelopment team is Pulitzer Prize-winning architecture critic and historian Paul Goldberger, who is serving as an advisor to SHVO for the Transamerica Pyramid Center.


Goldberger noted: “The Foster team, known for the sensitivity of its juxtapositions of historic and modern structures, conceived a design highly responsive not only to Pereira’s spectacular original architecture, but to the nature of downtown San Francisco: not a generic redo of a 1970’s tower, but a unique project intended to celebrate a unique modern building, making the most of its exclamation point on the skyline and its presence on the street, uniting the two to become a place like no other.”
As noted by the Chronicle, Foster + Partner’s revamp of the Transamerica Pyramid isn’t the London-headquartered firm’s only superlatively tall undertaking in the City by the Bay. The proposed 50 Main Street, a project of developer Hines at the former PG&E headquarters in the city’s SoMA neighborhood, would replace the Transamerica Pyramid as San Francisco’s second-tallest building if the Foster + Partners-designed residential super-tall tower is built as proposed. It would rise 1,066-feet, just four feet shorter than Salesforce Tower.











