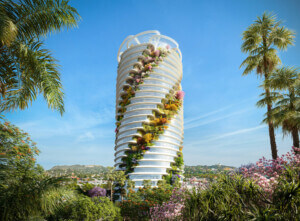It was a good run.
The city of Osaka can no longer claim bragging rights to having the tallest skyscraper in Japan with the 984-foot-tall Abeno Harukas, which was inaugurated in 2014. Designed by Pelli Clarke & Partners, a yet-to-be named 64-story high-rise in central Tokyo has nabbed that superlative following its recent topping out. Towering above the city at 1,083-feet near the (technically taller) Tokyo Tower, it edges out Abeno Haruka, also designed by Pelli Clarke & Partners, by a little less than 100 feet.
Described as a “vertical garden city,” the new tower—for now dubbed the A District Tower—is the tallest of three high-rises that will together comprise a sprawling, ten-acre redevelopment project led by Mori Building currently underway in the Toronamon-Azabudai District.
Construction work kicked off on A District Tower kicked off in 2019 and is expected to fully wrap up next year.
The new skyscraper is truly mixed-use and will include new space for the British School of Tokyo from its basement level up through its seventh floor—with an enrollment of 700 students it will the largest private international school in central Tokyo per Mori Building. Also populating the lower floors will be a two-floor medical center for Keio University and roughly 140,000 square feet of “large scale” retail space. Above that, nearly 2.6 million square feet of mostly column-free office space will span from the seventh floor up through the 52nd floor. Finally, the glass petal-crowned tower’s top 11 floors will be home to luxury residential units—91 in total—developed by high-end Swiss hospitality group Aman with interiors by Yabu Pushelberg.
“Out of our three projects on the site, the main tower is perhaps the most visual on the skyline,” said Fred Clarke, co-founder of Pelli Clarke & Partners. “It is the first thing visitors will see upon arrival in Tokyo.”
In addition its superlatively lanky landmark skyscraper, the larger Toranomon-Azabudai redevelopment project will boast roughly 5 acres of open green space, a large central plaza, and massive “planted pergolas” designed by Heatherwick Studio at the base of each tower. The other two tower shorter towers will feature hotels, apartments, and additional retail and office space. Designed with state-of-the-art earthquake-resilient technologies and outfitted with an emergency supply warehouse and shelter space, the development will serve as a “city where people can flee to” in the event of a major tremor per Pelli Clarke & Partners.











