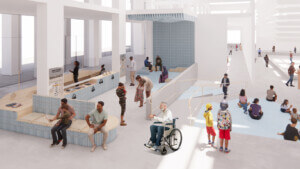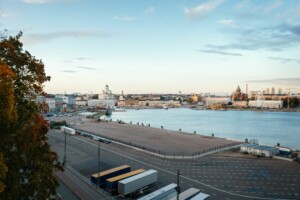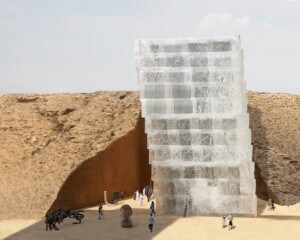The Art Gallery of Ontario (AGO) announced today that a team led by Selldorf Architects working in close collaboration with Diamond Schmitt Architects and Two Row Architect in the role of Indigenous architect, has been selected to helm the design phase of a major expansion project at the museum’s campus in downtown Toronto’s Grange Park neighborhood.
Dubbed AGO Global Contemporary, the proposed expansion, first made public in January of this year, will yield roughly 50,000 gross feet of dedicated space for the museum to display its growing connection of global modern and contemporary art. Describing each firm as “a recognized leader in the creation of dynamic cultural spaces,” AGO noted in a press release that Selldorf Architects, Diamond Schmitt, and Two Row were tapped for the project following a “rigorous selection process.”
The expansion project is expected to cost an estimated $42 million.
First established in 1900 as the Art Museum of Toronto and operating at its current location since 1913, the AGO, at its current 480,000 square feet, is one of the largest art museums in North America and the second-largest in Toronto after the Royal Ontario Museum. As noted by the Globe & Mail’s Alex Bozikovic earlier this year, the AGO is also the second most-visited museum in Canada following the Montreal Museum of Fine Arts.
Anchored by The Grange—built in 1817, the landmarked Georgian manor house stands as the oldest building at the AGO—and the Beaux-Arts main museum building that first opened in 1918, the sprawling complex has undergone numerous expansions over the decades—seven in total per the AGO—as well as several transformative renovations. The most recent major expansion was the 97,000-square-foot, Frank Gehry–led AGO Transformation redevelopment project that debuted to critical acclaim in November 2008. (The project was Gehry’s first commission in his native Toronto.) More recently, KPMB Architects and Hariri Pontarini Architects have executed signification renovations at the museum.
As noted by the AGO, a primary goal of this latest expansion is to gain Net Zero Carbon certification—if successful, AGO Global Contemporary would join only a small handful of museum spaces to achieve this. Now that the design team has been selected and made public, the museum will unveil a design concept during a public presentation slated to be held later this year. The proposed design will undergo a municipal and public review process and require final AGO Board of Trustees approval.
“A project with global impact requires an international perspective, grounded in this land and this city,” said Stephan Jost, Michael and Sonja Koerner Director and CEO of the Art Gallery of Ontario, in a statement. “AGO Global Contemporary is poised to launch the museum as a force in the international art world—and this team will get us there. It’s a group that is unmatched in its experience and caliber and reflective of AGO’s Global Contemporary vision.”
“I am confident that this team of architects will produce an exceptional expansion for our museum,” added Jost.
Associate Arne Suraga of Diamond Schmitt, which maintains offices in Toronto, Vancouver, and New York City, and Brian Porter (Oneida Nation) of Two Row Architect, based in the Six Nations of the Grand River territory with a satellite office in Toronto, are featured speakers at AN’s Facades+ Toronto conference on July 21.
AN will follow up on this initial announcement when the design concept is revealed later this year.











