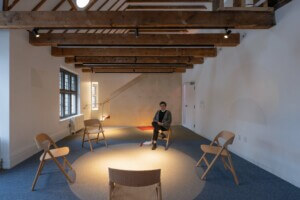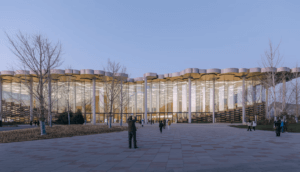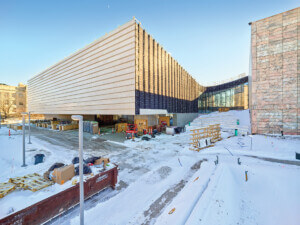Snøhetta and Dartmouth College have shared a first batch of renderings and further details of a major reimagining of the Wallace K. Harrison–designed Hopkins Center for the Arts, a landmark cultural hub on the Dartmouth campus in rural Hanover, New Hampshire.
Upon its opening in 1962, the Hopkins Center—or simply, the Hop—was unlike anything found on American university campuses during that era: an all-in-one arts center that brought together disparate disciplines—dance, music, theater, film, and more—under a single roof. Best known at the time for his work on Rockefeller Center and as lead architect of United Nation headquarters in New York City, the design of the building, specifically its arched and glassed-in front facade, foreshadows another significant project from the modernist that soon followed: the Metropolitan Opera House at Lincoln Center.

In February of last year, Dartmouth announced that Snøhetta had been tapped for the $88 million revamp of the now-60-year-old building. The exhaustive effort aims to modernize the beloved-but-aging interdisciplinary arts facility while further establishing—and expanding—its physical presence within the university’s Arts District. This January, Dartmouth trustees approved $7.5 million in funding to complete the design of the renovation and expansion project, which will see the facility grow by roughly 15,000 square feet while 55,000 square feet of existing space will be transformed.
To date, $50.1 million has been raised for the project according to the university.
Located directly across East Wheelock Street from the famed Dartmouth Green, the Arts District serves as a bustling point of connection between the larger university campus and the town of Hanover. The Hop’s close (and in the latter instance physically connected neighbors within the Arts District include Machado Silvetti’s Black Family Visual Arts Center (2012) and the Charles Moore-designed Hood Museum of Art, which emerged from a renovation and expansion project headed by Tod Williams and Billie Tsien Architects in 2019. First debuting in 1985, the Hood Museum is home to one of the oldest and largest university art collections in the United States.
“To extend The Hop’s welcome, the design reaches out to the adjacent streets of the campus and its surrounding New England small-town urban fabric, drawing inspiration from nearby mountains and native ecologies to celebrate its unique genius loci,” Snøhetta explained in a press release revealing its design.


Major elements of the Snøhetta-helmed overhaul include a sweeping new welcome plaza inspired by the “gracious curves” of Harrison’s original architecture. In addition to serving as an open-air extension of the Hop that will include seating and performances platforms, the plaza will provide direct access to a central new lobby dubbed the Forum. Serving as a natural point of congregation where students, faculty, and staff can socialize and where audiences can mingle before and after performances, the Forum acts as connective tissue between the plaza and the reimagined existing building and its new wing. A grand staircase provides a direct link between the ground level and a major new venue on the second floor of new wing, the 150-seat Recital Hall.
Described by the firm as a “glass-enclosed lantern,” the Recital Hall will overlook the plaza and campus beyond through tapered arch-framed windows that will be “created using an innovative, curved mullion system allowing for ample daylighting of the flexible seating configurations.” Also on the second level—and accessible via the Forum’s staircase—where the Alumni Hall is currently located will be a flexible space named the Performance Lab.
Nestled below the Recital Hall will be the new Dance Studio. Thhe partially–submerged space will be dedicated to dance rehearsals and is a first-of-its-kind facility for the Hop, which currently lacks purpose-built dance rehearsal space.

Major existing spaces at the Hop, namely the 900-seat Spaulding Auditorium, the lower-level Theater Rehearsal Lab, the Moore Theater lobby space, and the popular gathering spot Top of the Hop, will be revitalized and redesigned.
“The voices of an ensemble, the production team for a dance video, and audiences themselves all represent the creative potential of diverse participation,” said Craig Dykers, Snøhetta founding partner, in a statement. “We are excited to expand the Hop’s pioneering legacy as a venue for emerging forms of artistic collaboration and creative expression by bringing new rehearsal and production spaces to the building, ensuring continued support for a variety of perspectives and ways of making.”
Construction is slated to commence later this year with plans for the new Hopkins Center for the Arts to debut in 2025. In-person performances and programs normally hosted at the building will be held at other on-campus and regional venues while construction is in progress.
In addition to the Snøhetta-issued news release, Dartmouth has also shared its own announcement fully detailing what’s in store.











