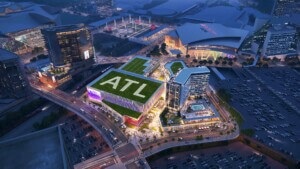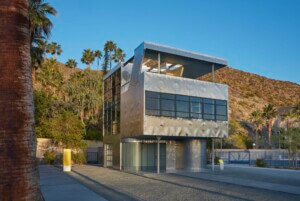Founded in 1913 as a tuberculosis sanitorium in Duarte, California, City of Hope has grown into a leading center of medical research, education, and treatment. Located just 20 miles from Downtown Los Angeles, the sprawling 116-acre campus acts as the anchor of the National Cancer Institute, which has a network of clinical practice locations throughout Southern California and regional fundraising offices across the United States.
In order to optimize operations throughout this growing, multifaceted organization, City of Hope tapped Gensler to design a master plan that would unite existing functions as well as pave the way for future development. The project’s first phase wrapped in 2021 with the completion of the Belardi Family Pavilion, a medical and administrative space that consolidates multiple research, surgery, and treatment departments, as well as executive offices. Breezy corridors take advantage of the climate and subtly hark back to City of Hope’s original function.

The form of the four-story, 96,000-square-foot building follows the curve of the campus’s eastern-most property line, with primary frontage to the east and west. The east facade is outfitted with silver, sawtooth metal fins to mitigate solar heat gain. The inner edge of each fin is finished in bronze to burnish the light that bounces into private offices lining this side of the project.
On the western half of the building lies the “collaborative zone,” which is spread over two floors. Conference and seminar rooms, food service, outdoor terraces and break-out areas are bounded by galleries and connected by exterior stairs. Perforated facade panels, calibrated at optimal angles to shade the promenade, are nearly imperceptible.


The meticulous facade detailing is part and parcel of the architects’ wider sustainability strategy, which helped the building achieve LEED Gold Version 4 certification. Gensler factored embodied carbon into all of its design decisions, resulting in an emissions reduction of 2.8 million metric tons. Powered largely by the extensive solar farm atop the roof, the facility performs with twice the efficiency of standard office buildings.
“The pavilion will serve as a springboard that allows the campus to move into the future,” said project architect Brian Fraumeni. As the first step in City of Hope’s vision for a patient-friendly, ecologically conscious, and technologically advanced campus, the Belardi Pavilion has set the bar high for future development.

Architect: Gensler
Location: Duarte, California
General contractor: Hathaway Dinwiddie Construction Company
Structural engineer: Walter P. Moore
Glass: Viracon, Technical Glass Partitions
Expanded mesh: AMICO Architectural Products
Louvers: Construction Specialties, Pottorff, Greenheck
Doors: Panda, Wilson Partitions
Ceilings: Armstrong
Interior finishes and furnishings: Hufcor, Bentley, G-Rail, Kvadrat, Mecho, Owens Corning, Shaw Contract
Landscape: Hanover Architectural Products











