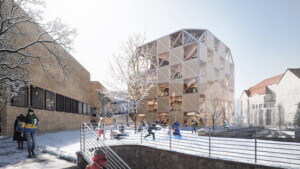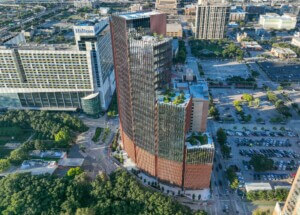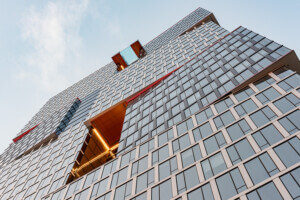Bjarke Ingels Group (BIG) has triumphed in an international design competition seeking proposals for Prague’s future Vltava Philharmonic Hall. When completed (more on that in a bit), the roughly 535,000-square-foot riverfront cultural complex in the trendy northern district of Holešovice will be the first national concert hall built in the European capital city in more a century. As noted by Czech media outlet Prague Morning, the city’s newest concert hall, Smetana Hall in the Municipal House, debuted in 1912.
As BIG detailed in a press release announcing the win, the Vltava Philharmonic Hall, which will be the new home to both the Prague Symphony Orchestra FOK and the Czech Philharmonic and is named after the 267-mile-long river that flows through the heart of the city, will “connect the Old Town’s traditional cultural scene with the Holešovice neighborhood’s modern art scene and become a new civic heart for Prague and the surrounding public realm.” The building, part of a larger waterfront revitalization scheme that will eventually give way to the new Bubny-Zátory district, will rise on a large brownfield site located near the Vltavská metro station.

The selection of BIG by the competition jury was announced by the City of Prague and the project client, the Institute of Planning and Development during a gala held at the Center for Architecture and Metropolitan Planning earlier this week.
BIG’s proposal, led by partners-in-charge Bjarke Ingels and Brian Yang, was selected from a powerhouse pool of 19 entries, including proposals from SANAA, MVRDV, Diller Scofidio + Renfro, Henning Larsen Architects, Ateliers Jean Nouvel, and others. Also in the running was David Chipperfield Architects, which, coincidentally, beat out BIG (joined by Diamond Schmitt Architects, KWS Architects, and ERA Architects) and four other shortlisted teams in another major global competition for a redevelopment scheme in Ottawa’s Parliamentary Precinct whose winning design concept was also announced earlier this week.
Per the Architects’ Journal, competition runners-up included Barozzi Veiga with Atelier M1, Slovenia-based Bevk Perović Arhitekti, local firm Petr Hájek Architekti, and Snøhetta.

Joining BIG on the larger project team are several core collaborators that include: Theatre Projects and Nagata Acoustics (acoustics), Buro Happold (engineering), AED (local architect/engineering), ETC (transport), Systematica (mobility), Front (facades), and Mozses (visuals).
Said competition jury chairman Michal Sedláček in a statement:
“Many aspects had to be taken into account when selecting the winning design. The site for the philharmonic hall currently complicates the opportunity for people to meet instead of encouraging it, so the emphasis was not only on the architecture and operation of the building, but also on the design of the public spaces in the surrounding area. The Vltava Philharmonic Hall will become a vibrant center of life in Vltavská street–a new city park will stretch eastwards from the building, the south side will open up access to the water, a square will be created on the west side and there will be a view of the new Bubny-Zátory district to the north. The building itself will be accessible from all directions and level.”
Described by Yang as “a symbol of openness, accessibility, and exploration,” Vltava Philharmonic Hall will include not one but three separate halls, including a formal 1,800-person concert hall optimized for classical musical along with two more intimate and versatile venues, one of which will be geared for chamber music performances. Also planned are new facilities for the music department of the Municipal Library of Prague and myriad public amenities such as cafes and restaurants.

As noted in a statement, the “ambition of the Vltava Philharmonic Hall is to attract not only classical music fans, but also the general public.” Although live music will be an obvious top draw for Prague residents and visitors alike, the riverfront complex itself promises to be a new top attraction for the city, luring guests to the site with a “series of grand public plazas will become a new symbol of inclusionary architecture, welcoming the multitude of Prague’s vibrant urban life to flow across, through, under and over the new concert hall,” BIG elaborated.
Most notably, the glazed building’s stacked, overlapping roofs extend all the way down to the ground level at multiple points, connecting the grand public plaza at the foot of the building with the stepped structure itself, inviting visitors to scale and explore the building without ever having to step inside of it.
“The undulating stepped form of the roofs allows visitors to meander to the summit of the building, as if climbing a hill,” BIG elaborated. “Slender vertical colonnades support the building’s roof terraces while undersides of warm timber from the Bohemian Forest provide shade and shelter. A space to sit and to gather, spaces for informal outdoor performances and views inward to the Philharmonic’s lively musical environment.”

In addition to domestically sourced timber, Czech-produced glass will also play a key role in the building’s construction.
Vltava Philharmonic Hall marks the first in-progress project for BIG in Prague or the Czech Republic and, as noted by Ingels, it is one that holds special meaning:
“On a personal note this project may be one of the most important for me as an architect and as a Dane. The architect Jørn Utzon is a national hero in Denmark, less for the work he got to realize at home, but more for his work on the Sydney Opera House on the other side of the planet. He showed the world how modern architecture could embody forms and reanimate traditions that had long been replaced by the international style of modern boxes – and in doing so he captured the identity of a continent and the imagination of the world. For Prague we have attempted to imagine a building that is inspired by the journey of its namesake River and informed by the three-dimensional complexity of its very urban site. The result is a three-dimensional public space – part musical instrument, part logistical machine, part topography, part sculpture. I truly hope this project can grow to become a beloved space for the citizens of Czech Republic and a welcome addition to the iconic silhouette the city of Prague.”


For Prague visitors looking to scope out Holešovice and Prague’s newest landmark cultural attraction in the near-ish future, don’t hold your breath… construction on Vltava Philharmonic Hall isn’t set to kick off until 2027 with work anticipated to wrap up in 2032. Despite the project being a long ways out from opening, Holešovice, an erstwhile industrial zone now stuffed with galleries and cafes and ranking among the coolest neighborhoods in Europe, is still very worth the detour.
The estimated project cost for Vltava Philharmonic Hall is roughly $251 million.











