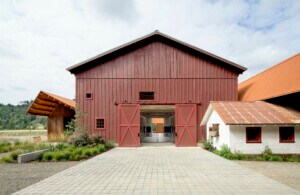Contemporary art gallery Library Street Collective (LSC) is further building upon its vision of reanimating Detroit’s East Village neighborhood as a community-focused cultural nucleus for the Motor City. As announced late last week, LSC, which itself is housed in the historic L.B. King and Company building in downtown Detroit, has acquired a long-vacant industrial building at 9301 Kercheval Avenue—previously home to a commercial bakery and warehouse—and is transforming it into a multifaceted arts hub featuring artist studios, galleries, offices for a pair of local arts nonprofits, and creative retail space.
LSC’s reimagining of the 1900s-era structure into a bustling arts center is the latest in string of high-profile adaptive reuse projects led by OMA partner Jason Long including POST Houston (the first phase opened to acclaim last November) and the more recently announced Centre Pompidou x Jersey City. Joining Long from the OMA’s New York office are associate Chris Yoon and project architect Samuel Biroscak. Detroit’s Metro CAD Group is serving as executive architect.


Dubbed LANTERN, the project comes just several months after LSC announced its plans for the Shepherd, a buzzy 2.5-acre campus for the burgeoning East Village cultural district anchored by a 111-year-old Romanesque-style Catholic church that’s being converted (with a distinctly reverent touch) into an arts and community space by Peterson Rich Office. Outside, the church grounds and adjacent vacant lots will also become a lushly planted swath of public green space designed by New York–based OSD. Other notable elements of the Shepherd campus are a planned sculpture garden named in honor of legendary late Detroit artist Charles McGee, a public skatepark-slash-community space designed by Tony Hawk with McArthur Binion, an events lawn, a bed and breakfast housed in the old church rectory, and much more.
Meanwhile, just a five-minute walk up McClellan Avenue from the in-the-works Shepherd campus, LANTERN will feature a total program area of 21,400 square feet.
A considerable bulk of the decaying building’s resuscitated footprint (about 8,500 square feet) will be dedicated to serving as new headquarters for Signal-Return, a not-for-profit letterpress print shop currently based in Eastern Market, and PASC (Progressive Arts Studio Collective), a program of Detroit disability services program STEP that ranks as the first art studio and exhibition program in Detroit/Wayne County exclusively dedicated to supporting adults with developmental disabilities and mental health differences. Together, the two nonprofits will anchor the OMA-revamped industrial space, with PASC gaining spacious new digs set to include a new gallery, studio space, and workshops, and Signal-Return populating a new East Village flagship location that will “provide an opportunity to further expand upon its programming, which includes hands-on workshops, exhibitions, educational partnerships, and the sale of prints, ephemera and gifts that focus primarily on the work of Detroit-based artists,” per a recent press announcement.


“The core of our mission in East Village is focused on creating an inclusive community centered around the arts,” said LSC co-founder Anthony Curis in a statement. “Progressive Art Studio Collective (PASC) and Signal-Return are two highly impactful nonprofits providing vital support and inspiration to the local arts community. We’re thrilled to welcome them to the neighborhood.”
“PASC and Signal-Return are both extraordinary organizations with a multi-faceted approach to community building through the arts,” added Long. “To support and enhance their ambitions, we are both turning the building in on itself and out toward the neighborhood to bring a new density of activity and creative life to East Village.”
Joining the new twin nonprofit HQs at LANTERN will be, as previously mentioned, a 1,000-square-foot gallery space, 5,300 square feet dedicated to artists’ studios, and 4,000 square feet of retail and restaurant space.


At the heart of the new cultural complex OMA has envisioned a 2,000-square-foot outdoor public courtyard that will serve as an “accessible community space and activity condenser.” The courtyard space takes advantage of an area of the existing building in an advanced state of disrepair, missing both an end wall and a roof. As a press announcement further detailed, bricked and boarded-up sections of the building facade (and there are many) will be removed to allow for operable fenestrations, while windows in the gallery space will be extruded to serve as art vitrines.
Last but not least, on the corner of Kercherval and McClellan, a windowless expanse of concrete masonry won’t be gaining proper new windows—instead, 1,500 holes will be drilled into the existing walls and filled with cylindrical glass blocks. At night, this “monolithic field of openings” will be illuminated, further giving the reborn building an appearance of its namesake light source.


A project timeline for LANTERN has not yet been announced.











