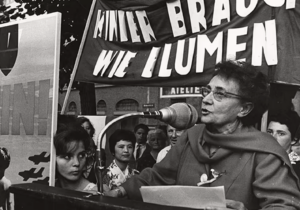- Architect
querkraft - Location
Vienna, Austria - Completion Date
August 2021 - Exterior Glass
Schüco - Galvanized Profiled Steel-Tank Panels
Brucha - Trees
Grünbau jakel GmbH - Landscape
Kräftner Landschaftsplanung; Green4cities - Structural Consultant
Thomas Lorenz ZT GmbH - Site Supervisor
Weiner Dipl-Ing. Markus ZT GmbH - Building Physics
Ingenieurbüro P. Jung GmbH - Wind Comfort
Weatherpark GmbH
Known for its minimalist interior design products, the IKEA City Center Vienna Westbahnhof features an exterior designed to resemble the brand’s famous shelving. Local firm querkraft completed a design that would integrate the building into its surrounding neighborhood, with hostels and public spaces filling out the building’s program in addition to the store. A rooftop terrace is accessible to the public from the ground level, no purchase required.

IKEA requested that the design of the store reflect the company’s intent to be a “good neighbor” in Vienna, with a building that not only features public spaces, but also meets high performance standards in a dense urban setting. At the ground level, a void allows occupants to view all levels of the building while bringing daylight into the interior. The floorplan was shaped by a ten-by-ten meter (33-by-33 foot) grid or prefabricated, reinforced concrete columns, allowing for long-term flexibility in the interior program.

The building’s exterior is formed by a grid that is inspired by IKEA’s shelving units, with 4.5-meter (15 feet) deep, shelf-like off-set-zone run[ning] around the building,” as described by querkraft owner Jakob Dunkl. These spaces provide sunlight, fresh air, and, most notably, space for trees. Dunkl further added that it was important to render the building’s interior visible from the exterior, with large glazing in addition to the balcony areas. The exterior frame was built with steel beams–with corrosion category C3 and coated RAL 9016 matte–joined with miter-cut connections carefully designed for a precise facade. The building’s skin is a series Brucha panels in galvanized profiled steel-tanks–which coat the load-bearing concrete frame–and triple-insulated glazing from Schüco, which has special anti-reflection coating on the ground floor.
The incorporation of 160 trees in the building’s design was part of an “aim to go greener,” with Dunkl likening the result to a “three-dimensional park.” Querkraft worked with Kräftner Landschaftsplanung and Green4cities—two Vienna-based landscape firms—who drew inspiration from Swedish nurseries. The trees were imported from Northern Germany, first to a nursery near Vienna to acclimate to the climate, and then to the site. Dunkl said that IKEA requested trees that would not simply be standard, but ones that would have “something special to show.” Due to the added depth of the balconies, in addition to the rooftop, more trees could be placed at the site than would have otherwise been possible solely on the ground area. Nine months after their arrival to the site the health of the trees was reevaluated, with six needing replacement, beating expectations from a challenging installation process during COVID.

Apart from wanting to incorporate natural elements into the facade for appearance, the trees—particularly once they’ve grown for a few years—will aid in cooling the area surrounding the building. Noting the problem of overheating in many urban environments, querkraft sought to cool the building’s facade in summer months in order to reduce heat emissions overnight. The trees also address the City of Vienna’s Urban Heat Island Strategy Plan, which names planting as a primary measure. Grates on the platforms further help to mitigate heat, with modeling projecting a 1.5℃ decrease at street level in total.

Construction began during winter 2019, with a stoppage in February 2020 due to the outbreak of COVID. Aside from the pandemic, the building’s site posed unique construction challenges, with limited accessibility. A tramway to the south, and buildings on the north and west sides of the site left the east side as the only access zone, particularly complicating the need for a crane to lift the trees onto the building. Concrete pouring was completed quickly, with an entire 2,500-square-meter (8,200-square-foot) story going up at once, at a pace of one story per week. Querkraft worked in close collaboration with the main contractor, maintaining cost-efficiency throughout the project and working collaboratively to reach the final facade design and construction details.











