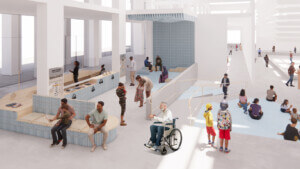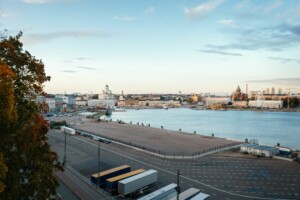Nearly one decade (and several tree replanting efforts) after the Space Shuttle Endeavour was painstakingly paraded 12 miles down the streets of South Los Angeles to its new final home at the California Science Center, a 200,000-square foot new facility that will serve as a permanent exhibition space for the famed orbiter has broken ground. Last week’s ceremonial groundbreaking fell on a significant date: June 1, which marks the 11th anniversary of the Endeavor touching down on Earth for the final time after completing 25 missions into space.
Serving as the 20-story-high pièce de resistance of the future Samuel Oschin Air and Space Center, the Endeavor, for the first time in its retirement, will be presented in its “ready to launch” vertical configuration, outfitted with solid rocket boosters and an external tank in what the California Science Center has billed as the “the world’s only display of an authentic space shuttle system.” Since arriving at the California Science Center’s Exposition Park campus in October 2012, the Endeavour—the fifth and final operational shuttle built for NASA’s Space Shuttle Program—has been displayed in a horizontal “landing position” within a steel-framed hangar-slash-temporary exhibition space.
At its new home, Endeavour will be joined by 150 interactive educational exhibits, spread across four floors and 100,000 square feet of gallery space divided into a trio of main thematic zones: Air, Space, and, last but not least, Shuttle.

The California Science Center’s roughly $400 million aerospace-dedicated wing will ultimately double the amount of available exhibition space with “an impressive artifact collection, integrated with hands-on exhibits to encourage guests of all ages to investigate scientific and engineering principles of atmospheric flight and the exploration of the universe,” per a press announcement.
The Air and Space Center is the third and final phase of a transformative 25-year master plan for the California Science Center, a state agency operated as a private-public partnership between the State of California and the nonprofit California Science Center Foundation. Led by ZGF Architects, the first phase was completed and opened to the public in 1998, at which point the popular Exposition Park attraction then known as the California Museum of Science and Industry rebranded itself as the California Science Center as part of a larger effort to shed its “museum” status and transition into a science education institution. Today, the Center is the largest hands-on science education facility on the West Coast.
Phase II of the master plan concluded in 2010 and was followed by the completion of the current temporary home of the Endeavour, dubbed the Samuel Oschin Pavilion. In addition to developing the master plan alongside museum leadership, ZGF designed the new facilities completed at the California Science Center over the past 20-plus years, including the revamped and expanded Howard F. Ahmanson Building, the IMAX Theatre, and the forthcoming Air and Space Center. Joining ZGF for Phase III are project engineer Arup, general contractor MATT, and Brooklyn-based exhibition design studio Evidence Design. (And for what it’s work, this isn’t Portland, Oregon–headquartered ZGF’s only high-profile project with the State of California.)

As described by ZGF, the new landmark structure will stand apart from (and considerably taller than) the existing buildings at the California Science Center while paying homage to the space shuttle that it will serve as forever home to; it is “characterized by a curvilinear design of exterior forms clad in stainless steel” in an “architectural expression […] inspired by the aerodynamic, fluid geometry of Endeavour’s fuselage, cockpit, wings, and vertical stabilizer.” At its highest, the Air and Space Center will rise 200 feet to accommodate the Endeavour in its upright position and feature six viewing/gallery levels within the soaring Shuttle exhibition space.
Construction work on the Air and Space Center is expected to take three years; an anticipated public opening date has not yet been announced. As detailed by the California Science Center, Endeavour will be relocated from the Oschin Pavilion and positioned within the new building roughly halfway through the construction process, with construction work then continuing around the full shuttle stack. If the current project timeline holds, the Air and Space Center will open to the public well ahead of the 2028 Summer Olympics in L.A. As it did in 1932 and 1984, the 160-acre Exposition Park, formerly home to agricultural fairgrounds, is poised to play a starring role during the Games. Alongside the new SoFi Stadium in Inglewood, the park’s historic Los Angeles Memorial Coliseum is slated to host the opening and closing ceremonies as well as track and field events. (Completed in 1923, the L.A.Coliseum is the first stadium in Olympics history to serve as a venue three times.) Meanwhile, the neighboring Gensler-designed Banc of California Stadium will serve as a soccer venue and also host several athletics events.

Joining the California Science Center, L.A. Coliseum, and Banc of California Stadium at Exposition Park are the National History Museum of Los Angeles County, the California African American Museum, and the MAD Architects-designed Lucas Museum of Narrative Art, which is expected to open next year. Another (currently unoccupied) landmark building within the California Science Center complex at Exposition Park is the old California Aerospace Museum. Later known as the Air and Space Gallery, it debuted in 1984 to coincide with that year’s Summer Olympics as the first major public work of Frank Gehry. The building was shuttered in 2011 after its collection was moved into the Center’s main museum building ahead of the arrival of the Endeavour.
As of this writing, $280 million in funding has been committed to the Air and Space Center as part of the California Science Center’s EndeavourLA Campaign; the remaining $120 million in funding will be raised during the three-year construction period. Admission to the California Space Center remains free.
AN will check back as construction on the Samuel Oschin Air and Space Center progresses.















