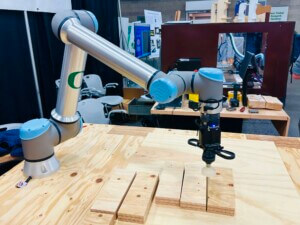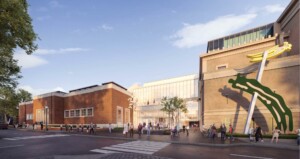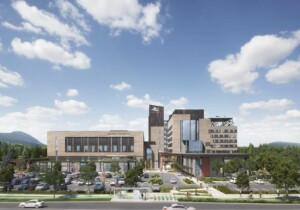Portland, Oregon–headquartered ZGF Architects has shared news that a highly anticipated hometown project, one that sets a new and elevated benchmark for sustainable design and advanced engineering in the City of Roses, opened to the public earlier this week.
Named the PAE Living Building, the five-story, 58,000-square-foot mixed-use structure is located at the corner of SW First Avenue and Pine Street in Portland’s Old Town/Skidmore district. Upon its official debut, the project can now officially claim bragging rights as the largest commercial building in the world built to achieve full Living Building Challenge (LBC) certification from the Seattle-based International Living Future Institute (ILFI). What’s more, the PAE Living Building is the first building in Portland to meet this ultra-stringent performance standard and the first-ever LBC project to be developed and funded as a speculative office building through the standard commercial real estate development model. The PAE Living Building was privately funded and developed via a partnership between ZGF, Downtown Development Group, PAE, Edlen & Co.,Walsh Construction Co., and Apex Real Estate Partners.
Ground first broke on the PAE Living Building in early 2020 and was initially slated to open last summer. In April 2020, ZGF provided AN with a first look at the then-under-construction project. “PAE Living Building tells the story of Portland: aspirational, progressive, and yet deeply rooted in Pacific Northwest history,” said the firm at the time.

Closely working with ZGF on the project was PAE, an engineering firm founded in the late 1960s in Portland by SOM expats. Today, the firm specializes in ultra-sustainable builds including passive house and LEED Platinum projects. PAE oversaw the technology and lighting design as well as the mechanical, electrical, and plumbing systems in its namesake building. Naturally, the firm now populates the upper floors of the building, while the second floor is home to leasable commercial office space. The ground level features retail space along with bike storage and related facilities for employee use.
“We are thrilled to deliver Portland’s first Living Building,” said PAE president Paul Schwer in a statement. “Our building shows that sustainable, replicable solutions for our environment are optimal for everyone, from our community to our investors. This project meets the climate goals of our state and our country 30 years ahead of schedule.”
As previous detailed by AN, the PAE Living Building is designed and built to last 500-plus years and stand strong during even during the mightiest of tremors thanks to its advanced seismic design. It aims to achieve all seven key performance areas, also known as Petals, of the LBC: Place, Water, Energy, Health & Happiness, Materials, Equity, and Beauty.
“Critically, the PAE Living Building demonstrates how the built environment can achieve the deep and immediate carbon emission reductions required to mitigate the most severe impacts of climate change,” elaborated a press release announcing the building’s opening. “It shows the world what a regenerative future can look like while providing the roadmap for how to get there.
Not surprisingly, the list of features that played into this roadmap is impressive and exhaustive. Starting on the roof, the building’s 133 kW solar array feeds into one one of the first photovoltaic-powered battery storage systems in downtown Portland, which will provide a two-way power connection with the city’s utility network and electrical grid. Achieving net-zero energy status at the development site initially proved to be a challenge, as the solar panels themselves had to be limited to the relatively compact footprint of the building’s roof and couldn’t be visible due to the building’s location within a Historic Landmark District; overhangs a la the Bullitt Center and placement of panels on the building face were strictly verboten.

The building’s energy needs are also met with the aid of a 195 kW offsite array located at a partnering affordable housing development. As ZGF associate principal Michael O’Mara explained to AN in 2020, “one of the positive outcomes” from the constraints at the development site was that it “provided the base infrastructure for the nonprofit [housing development partner] to utilize renewable energy for their project without additional upfront cost.”
An additional challenge faced by the project team was abiding by the Red List–free imperative imposed by the ILFI. “This is primarily due to the fact that the industry is still not at the point where enough manufacturers are offering red list free material solutions,” O’Mara told AN. “As more projects demand and advocate for Red List–free solutions, this will start to change and it will become easier to find materials as the selection range increases.”
In addition to producing all of its own energy (plus more to go around), the PAE Living Building is also fully independent from the city’s water supply and uses rainwater capture via a 71,000-gallon cistern, greywater treatment, nutrient recovery, and a five-story vacuum flush composting system.

On the occupant health and comfort front, the building’s low-carbon workspaces features ample natural daylighting, expansive views, operable windows, and 100 percent healthy materials; a mass timber structural core reduces the project’s embodied carbon emissions by 30 percent. There is also a 1,500-square-foot “deckony” located on the fifth floor that serves as a year-round open-air lounge.
“The design team spent considerable time thinking about the building’s responsibility to the broader Northwest landscape, the waterfront, and the Willamette River,” explained ZGF partner Kathy Berg in a press statement. “The result is a building rooted in Pacific Northwest history that also answers the demand for a drastically more sustainable future. Its quality, resiliency, and systems are designed to address the severity of the future climate challenges we face.”
Over the next year, the PAE Living Building’s performance data will be recorded, tracked, and reported to adhere with the LBC standards. It is expected to earn full Living Building Challenge certification next summer.
More details—and there are many—on this trailblazing Portland sustainable building/development project can be found here and in the recently published book, The PAE Living Building: Developer-Led, Nature-Inspired.

















