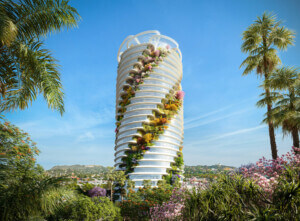Foster + Partners has announced the completion of a new supertall office tower that will serve as new headquarters for the National Bank of Kuwait (NBK). Towering 984 feet above Sharq, Kuwait City’s financial district, the spheroid skyscraper serves as the newest impossible-to-miss addition to the petroleum-rich Kuwaiti capital’s ever-evolving skyline. Fellow supertall-qualifying neighbors include SOM’s similarly curvaceous Al Hamra Tower (2011, 1,358 feet) and Fentress Architects’ Arraya Tower (2009, 984 feet).
The NBK Tower sets itself apart through its rounded form and a fully glazed facade clad from top to bottom in a concrete fin superstructure that provide both structural support while helping to shade the building’s interior—a key consideration in the diminutive, Persian Gulf-abutting emirate’s oppressive desert climate where summer days average well into the triple digits. In 2021, the Kuwaiti district of Al-Nuwaiseeb, in the far south of the emirate on the Saudi border, recorded the hottest temperature on Earth for that year: a searing 127.7 degrees Fahrenheit.

Bearing a passing resemblance to a pea pod positioned upright, the tapered shape of the 63-story tower allows for larger floorplates on the upper levels; as noted by the firm, this strategy offers “expansive views out to a greater number of people.” Meanwhile, a twin-lift strategy minimizes the size of the tower cores and allows for even greater net floor space.
All floors feature soaring central sky lobbies that provide a “social focus and meeting facilities for staff” while the ground floor is anchored by a 60-foot-high atrium. Amenities for NBK staffers and guests are peppered throughout the tower, including a restaurant on the 18th floor, a gym one floor above that, a ballroom and auditorium on the 38th floor providing sweeping views of the city and Kuwait Bay, and a triple-height boardroom on the 49th floor illuminated by a cloud-like lighting installations designed by Foster + Partners, which also designed the bespoke furniture and other interior elements found throughout the tower.

Housed in the apex of the tower is the chairman’s club, which is “lit by a distinctive skylight that traces an arc through the space” while “offering panoramic views of the city and coastline,” per the firm.
In addition to the tower’s “energy efficient passive form,” other sustainability measures include passive and active measures to help minimize water consumption. Foster + Partners worked alongside Buro Happold to ensure that the tower was awarded LEED Gold certification—a challenging feat considering the scorching climate.
“The new headquarters for the National Bank of Kuwait represents the coming together of an innovative environmental strategy and a diverse programme as a distinctive landmark that stands out on the Kuwaiti skyline,” remarked Stefan Behling, Head of Studio at Foster + Partners, in a statement. “The building incorporates a sustainable, functional, and iconic design that signifies NBK’s unique presence and identity in the city.”

















