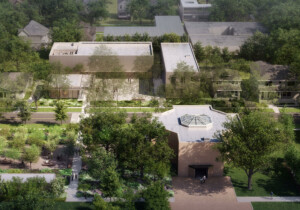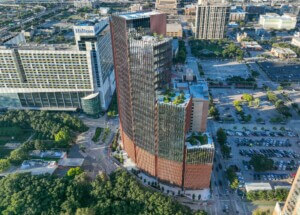- Architect
Kevin Daly Architects; PRODUCTORA - Location
Houston, Texas - Projected Completion
October 2022 - General Contractor
W.S. Bellows - Civil Engineering
Brown & Gay Engineers - Structural Engineering
Arup Texas - Landscape
Tom Leader Studio - Envelope Consultant
CDC - Sustainability Consultant
Transsolar - Custom Aluminum Metal Panels
Cold-rolled 14ga Aluminum, Powder coated, by Kinetica - Sub-girt Aluminum Framing
Kinetica - Waterproofing
Tremco ExoAir - Windows and Curtain Wall
Kawneer 1600 Curtain wall - Custom Aluminum Louvers
Custom-formed Perforated Aluminum, Powder coated, by Kinetica - HSS Canopy Framing
Myrex
Kevin Daly Associates (kdA) and PRODUCTORA designed a new headquarters for the Houston Endowment with the region’s humid climate in mind. When completed, it will feature a facade of vertical, scalloped panels punctuated by windows. Following a competition process, the new home for one of the city’s most prominent philanthropic organizations was awarded to kdA and PRODUCTORA in November 2019 over shortlisted competitors Deborah Berke Partners, Olson Kundig, and SCHAUM/SHIEH. Located in Spotts Park, the 25,000-square-foot building will include offices, conference rooms, and multi-use event spaces.
The design team anticipates net-zero energy performance. The building’s frame is constructed out of steel and cross-laminated timber (CLT) to allow for interior flexibility. Recalling the Menil Collection’s original building designed by Renzo Piano Building Workshop, a prominent canopy extends over the structure to reduce solar heat gain while also providing shade for outdoor terraces. Inside, ceiling fans will lower perceptible temperatures while reducing the mechanical cooling load. Clerestory windows will open the center of the interior to natural sunlight. To further reduce energy consumption, the partially below-grade parking garage will be naturally ventilated.
Energy use will be further conserved through a closed-loop geothermal system. Natural ventilation was considered early in the design phase, but given Houston’s fluctuating humidity levels, the energy cost of constantly switching between cooling modes would not be offset by the energy savings of the durations when the weather would allow natural ventilation.



The building will rise two stories, with the scale of the canopy featuring most prominently when viewed from the east and west faces of the building. The plan for the ground floor protrudes further out than that of the second story, allowing for the terraces on the second floor above. The undulations of the aluminum panels add a geometric intricacy in the facade that would otherwise not be apparent had the building been designed with flat materials. The continuous series of aluminum panels that wrap the facade will only be interrupted—at least from an exterior view on the north and south faces of the building—by the columns supporting the canopy. KdA, PRODUCTORA, Transsolar, and CMTA addressed performance needs in the early stages of the design process. The team sought daylight from “multiple orientations,” while trying to reduce solar heat gain.
Also of importance was the need to preserve views of the park “for all occupants,” though a fully-glazed building would not have been compatible with the net-zero goal. A collaborative design process produced a “program-appropriate rhythm for the openings,” said kdA associate Luke Smith. Transsolar led heat gain and daylighting analyses during the design process.
After exploring terra-cotta, precast, and glass fiber reinforced concrete (GFRC), the design team ultimately selected the aluminum rainscreen panels that will clad the facade. As Smith said, “terra-cotta was determined to be cost prohibitive, and precast would have required upsizing foundations and presented construction sequencing problems.” The design team studied the repetition of facade panels, and although, as Smith noted, they will appear quite regular, there will be a number of unique aspects for a facade that only rises two stories.

The aluminum rainscreen panels offer flexibility and space for adjustments during the fabrication process that would not have been possible with GFRC. The design team worked with Kinetica to finalize panel configurations, and with a full size mock up, the team at kdA decided to deepen the facade “as much as possible” within material limitations. Behind the rainscreen panels, in order from the exterior to the interior will be: an aluminum sub-girt assembly manufactured by Kinetica; two inch continuous rigid mineral wool exterior insulation manufactured by Rockwool; a fluid applied air barrier; exterior gypsum wallboard; and cold-formed metal framing and batt insulation.
Although the canopy’s main function will be shading, to minimize the need for additional cooling in the interior photovoltaic panels will be installed on the roof. As Smith described, the panels were planned “once the shape of the canopy had been established,” with the final panel quantity planned to cover 90 percent of the building’s annual energy demand. KdA modeled various canopy shapes, and working with Transsolar, optimized the canopy’s geometry “to reduce the peak gains during the hottest parts of the year.” The canopy will also prominently feature aluminum louvers whose perforation patterns were designed so as to not interrupt daylighting.

The construction process has benefitted from design assistance by Kinetica on the cladding, Nordic with CLT, and general contractor WS Bellows, which has led coordination. Smith described the workflow as “highly collaborative,” with information sharing between the design team and subcontractors executed through 3D models. Smith added that this kept “the project on track,” and “expedited coordination issues.” Difficulties came with supply chain issues, forcing a high degree of flexibility on the design team in considering alternate products in order to keep the fast-tracked project on schedule. Despite this, and the industry’s larger focus on supply chain issues this year, Smith said that rain delays during excavation have been the most cumbersome aspect of the construction process. Smith additionally added that the project has been able to stay on track with the contractors remaining “extremely diligent” in following Covid restrictions to ensure worker safety.











