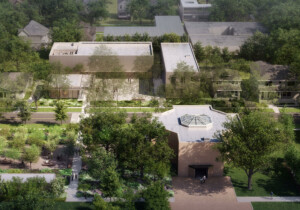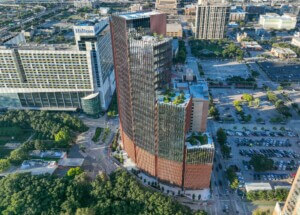Just a little over a year after the PGA Tour first unveiled its new, Foster + Partners–designed global headquarters outside of Jacksonville, the PGA of America has now debuted its own fresh digs located 30 miles north of Dallas in the city of Frisco at a sprawling 600-acre campus devoted to everything and anything golf.
The completion of the $33.5 million new headquarters building, designed by Houston-headquartered multidisciplinary firm Page, marks a new chapter for the 106-year-old PGA of America. Although previously based in a different part of the state as the PGA Tour, the PGA of America also once called the alligator-infested golf nirvana known as Florida home—Palm Beach Gardens, to be exact. PGA of America, now the first major international sports organization to be based in Texas, first announced its departure from Florida in 2018. (Although once part of the same larger organization, PGA Tour spun off from the PGA of America in the late 1960s and operates as a wholly separate organization dedicated to pro golf tournaments for men; PGA of America is an association of golf professionals—not professional golfers—such as club directors, instructors, and on.)
The new 106,600-square-foot PGA of America headquarters is described by Page as “an open and welcoming environment that celebrates golf and supports its development as a popular sport.” Major elements of the complex include open and private workspaces accommodating 150 employees, seminar and meeting rooms, a professional development center, communal areas including a large social staircase, a fitness facility, and a top-floor event venue with access to a large outdoor terrace. There’s also a state-of-the-art indoor training center featuring chipping and putting areas, hitting bays with operable walls, driving range simulators, and more. The stacked four-level structure allows for spacious, south-facing terraces on the upper levels with optimized view of the surrounding campus’s marquee attraction: the greens.

Describing the layout of the building as one that will provide the PGA with a “flexible framework with which to engage with the local community, as well as with visitors from across the world,” Ricardo Muñoz, an associate principal at Page who served as lead design architect on the project, goes on to describe the building’s connection with the site:
“From the moment that you walk into the Home of the PGA, you are immediately welcomed by a double-volume lobby illuminated by a custom fabricated light fixture suspended from above. The gentle curves found in this fixture represent the sinuous lines found throughout a golf course’s topography. A 28-foot-high wood feature stands tall behind the reception desk and subtly showcases the signature holes on the courses just a few steps away. But perhaps one of the most striking elements you experience in the lobby is the view of the driving range beyond, framed by dark metal. From the very beginning, the design team wanted the building to have a sense of porosity in terms of creating indoor/outdoor experiences by showcasing the beautiful landscape beyond. The large expanses of shaded glass, as well as the covered terraces and operable window-walls, help provide this connection to the outdoors.”
Clad in stucco, glass, and locally sourced Leuders limestone, the building—transparent, yet strategically designed to shield its interiors from the blazing North Texas sun—is a work of Lone Star State regional modernism.
“The project’s architectural response to its context and program was driven by regional environmental strategies, as well as from inspiration of the local natural landscape,” elaborated Muñoz. “Deep overhangs, shading devices and trellises are implemented much in the same manner as one would find in structures across Texas over the centuries. Terraces facing the golf courses are well-shaded and meant to take advantage of natural breezes. The bent bar form and the terracing of each floor recall the natural earth and rock formations found in the immediate context.”

Joining Muñoz and the larger team from Page, which also helmed the project’s interior design, branding, wayfinding, and programming aspects, were general contractor Adolfson & Peterson Construction, construction manager Cushman Wakefield, and a consultant team that included Talley Associates (landscape architect), L.A. Fuess Partners (structural engineer), Schmidt-Stacy (MEP engineer), Brockette Davis Drake (civil engineer), and others.
Construction first kicked off at the 6.2-acre project site, located in the northwest corner of the PGA Frisco campus, in September 2020. Adjacent to the headquarters is an event garden, driving range, 10-hole short course, and below-grade parking structure with 140 spaces; there is also dedicated EV parking, but not much, as well as bicycle parking.
The building is pending LEED Silver certification with sustainability strategies, inside and out, that include: water-efficient fixtures, daylight harvesting, LED lighting and occupancy controls, efficient HVAC systems, drought-tolerant landscaping, and the use of healthy, low-emitting building materials. “Careful attention was paid to the building’s placement and its orientation to maximize the availability of natural light while minimizing solar gain,” Page explained in its project overview. “The team implemented solar analysis studies to determine overhang depths, window locations and trellis placements.”
Seventy-five percent of all construction waste generated during the project was reused or recycled.
As for the larger PGA Frisco campus, the organization’s headquarters is just one anchoring element of the burgeoning North Texas’ links Shangri-La, which was born from a private-public partnership between the PGA of America, Omni Hotels & Resorts, the City of Frisco, and the Frisco Independent School District. Also located on the massive campus are two 18-hole courses, designed by Gil Hanse and Beau Welling as part of Fields Ranch at PGA Frisco; the 510-room Omni PGA Frisco Resort; a clubhouse and performance center; a 30-acre practice facility; several miles of public hiking and cycling trails, and a “golf-centered entertainment” zone called the PGA District. The rest of the $520 million PGA Frisco campus is slated to open next year.
Dubbed by PGA of America CEO Seth Waugh as the “Silicon Valley of golf,” the development is expected to generate $2.5 billion in economic impact over the next two decades. Also billed by the organization as the largest development currently under construction in North America America, PGA Frisco is part of an even larger mixed-use development spanning s 2,500 acres.
For those looking to live the PGA-branded good life, Florida, it would seem, is no longer the spot … get thee to Frisco.











