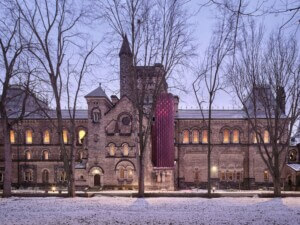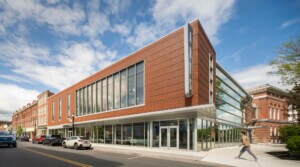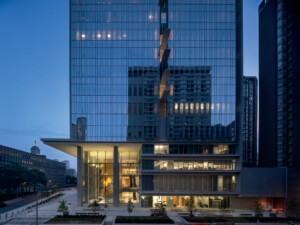In a typical residential university setting social interactions usually happen beyond the classroom: in the hallways of dormitories, over a meal in the dining center, or while studying in the library. Commuter campuses, like residential university settings, are similarly abuzz during the day. However, the flurry of students filters out by the evening hours, and opportunities to foster social interaction are far less, a challenge further exacerbated by the pandemic and remote learning. Sheridan College’s Hazel McCallion Campus in the lakefront city of Mississauga, Ontario, has strived to change this narrative with a new building dedicated to promoting social and physical wellbeing.
Montgomery Sisam and Moriyama Teshima Architects teamed up on the design for Hazel McCallion Campus Phase 2A (HMC2A), a 70,000-square-foot building at the suburban commuter campus that houses recreation spaces, dining areas, and study lounges that follows the design of HMC2, a similarly designed adjacent building that houses the college’s Sustainable Built Environment Department. The latest project, which involved a ground-up construction of the new facility, complements the existing academic buildings and services to offer the 6,100 attending students a “complete” experience.

“Much of the student experience consists of activities and interactions beyond the classroom,” Daniel Ling, principal architect of Montgomery Sisam Architects, told AN. “When it is a commuter campus, we need to design engaging spaces that offer such experience, and that encourage students to spend more time on campus outside of class, to socialize, to meet other students, and to provide a complete campus experience where students can feel like they are part of a greater community.”

The need to feel like part of a community became even more of a priority during the pandemic, as students and faculty at the college were studying and working at home rather than on campus. While remote and distance learning has its benefits, the impromptu social and physical connections afforded by in-person learning were remitted. In building a new recreational facility for students at Sheridan College, the project design team hopes to stimulate those lost interactions.
“The significant shift to remote learning in the past two years has highlighted that education is about so much more than solely attending classes. Students who have spent most of their time learning online quickly realized how much they had missed the physical, social, and informal interactions that normally take place in a campus setting,” Ling added. “The need for design and architecture to provide engaging environments for such physical interactions to occur is abundantly clear, regardless of how big or small a role remote learning will continue to play in education in the near future.”

The new student center is the first of its kind for the college as other campus buildings primarily house academic spaces. Offerings in the new building include a cafe, pub, dedicated spaces for clubs and organizations to congregate, and spaces for recreational activities, including a multi-level running track, basketball courts, and yoga and fitness studios.
While the program incorporated into the new space inherently promote social interaction, the architects designed the physical space to also create opportunities for connecting with others.
“With a focus on the physical and mental wellness of the students, this building is designed to be full of program elements that offer opportunities for interaction,” Ling elaborated. “Beyond these programmatic opportunities, the composition of the program elements and their relationship to each other within the building is the key to promoting and fostering social interaction.”


Open-plan spaces with full-height ceilings allowed for the addition of circulation massings, including stairs, passageways, suspended platforms, and lookout windows, which cut through the rooms in an inconspicuous fashion. Notably, a curved walkway hoisted above the indoor basketball court and gym creates both a visual and communal connection within the entire building.
While the interiors are full of interventions and programming designed to stimulate and encourage socialization, the exterior of the building provides a more “understated” design, according to the architects. Its boxy form features glass fenestration on the lower level, while the upper floors are comprised to a larger rectangular massing cladded with glass.


The new construction follows a series of campus developments and improvements and connects with the adjacent HMC2 at ground level and on the two upper floors. Similarly, it is part of a larger scheme to transform downtown Mississauga, the third-most populous city in Ontario, into a more urban environment with civic-oriented sites and buildings, rather than commercial and retail spaces.
In addition to its social-minded design, the building also embraces a number of sustainable practices meant to save energy and optimize building performance. These applications include strategically placing the glazing around the building to catch or detract sunlight streaming into the interiors. Vertical fins of varying sizes and angles placed across the facade of the upper volume function as a solar screen. The facility is also equipped with heat recovery units, efficient lighting, and water-saving plumbing systems. According to the architects these implementations have reduced the building’s energy consumption by 53 percent.











