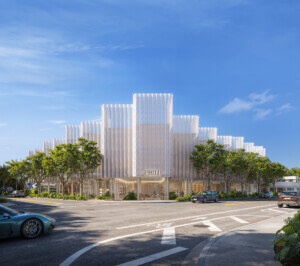In what is proving to be a busy month for major education projects, the University of Florida has kicked off construction on the Bruno E. and Maritza F. Ramos Collaboratory Building for the School of Design Construction and Planning (DCP). The $32 million Collaboratory Building will add on to the existing School of Design Construction and Planning building, which will also receive a facelift. Designed by Fort Lauderdale- and Los Angeles-based Brooks + Scarpa, the new building will add 50,000 square feet of multipurpose space, a lecture hall, collaborative research hubs, and digital modeling and fabrication spaces equipped with 3D printing and virtual reality labs.
The building is named after Bruno-Elias Ramos, a principal at BEA Architects, and his wife Maritza, who are alumni of the University of Florida. “The University of Florida shaped me professionally and is where I met my wife of 38 years, so it feels great to be able to give back to the institution that has given me so much,” said Ramos in a press statement. “Maritza and I are extremely excited to help bring the Collaboratory to fruition and are certain that this facility will help develop future DCP graduates throughout their education at UF. This building will become the launching pad as they take off from Gainesville and make a meaningful impact in our world.”
University of Florida DCP was founded in 1925 within the School of Engineering, and later separated becoming an independent unit within the Gainesville-based university; it offers several degree programs at the undergraduate and graduate level, including Architecture, Interior Design, Construction Management, and Landscape Architecture and Planning.

The University of Florida is particularly significant to Lawrence Scarpa and Angela Brooks, principals and founders of the eponymous firm, as they are also both former Gators with degrees from the DCP program. Brooks + Scarpa was tapped for the project from a pool of other applicants including NADAAA, Michael Maltzan Architects, Bohlin Cywinski Jackson and Schenkel Shultz. The firm was named the 2022 recipient of the National AIA Gold Medal.
“The College is thrilled to be working with BROOKS + SCARPA on this important new building for our campus,” said Dean Chimay Anumba in a press release. “This innovative facility is critical to the future of DCP and will strengthen collaborative working across all the built environment disciplines in the College. It will position the College well for its next phase following our Centennial in 2025. We are most grateful for the tremendous financial and in-kind support of our alumni and friends, which has made this possible.”
The Collaboratory Building will be conceived as two opposing, semi-circular wings connected to the existing building, constructed in 1979. The curving volumes, comprising floor-to-ceiling windows and brickwork, form a cantilever over the ground-floor base, shading the sidewalks and creating small outdoor gathering spaces below. According a project description, the renovation will reimplement a proposed canopy design from the original 1977 plan for the building that will enclose the structure, protecting it from weather and water, which given its climate, have always been issues on the site.

The roof of the addition will be outfitted with photovoltaic panels and skylights that let in ample natural light. Interiors of the research-focused institution will offer a number of flexible and technology-heavy spaces, including the Creative Collisions Commons, a multifunctional space for staff and students to socialize and work on projects, a new Research Hub and laboratories for digital modeling, running geospatial simulations, and virtual design and construction. It will also house a large multipurpose lecture hall that can hold 150 to 200 people and several seminar rooms.

Landscaping around the site will also be updated and considered as part of the renovation, additionally, the building’s water system will be overhauled to prevent future water hazards. A stormwater conveyance system on the site will filter water and serve a pollinator garden, older trees will be maintained, and the Gator pond will be restored to filter fertilizers and other pollutants.
“The DCP Collaboratory is an exciting project for our studio,” Scarpa added. “We have several alumni staff from both our Los Angeles and Fort Lauderdale offices working on the project and are proud to give back to a place that has had a tremendous impact on all of us during our most formative years as students.”
The building is projected to complete in 2025.











