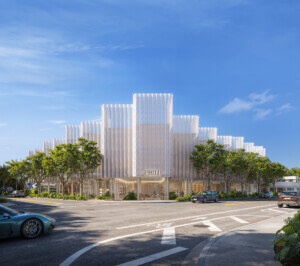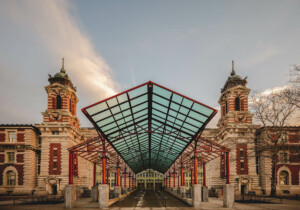Happy Friday! As we head into what for some is a long weekend (Columbus Day, which was canceled by many to become Indigenous People’s Day) here are some news stories for the long weekend. AN’s offices will be closed on Monday and will be back in action on Tuesday with more architecture news. Let’s dive right in:
Cape Romano Dome House is completely destroyed following the wrath of Hurricane Ian
When oil tycoon Bob Lee built his vacation home comprising six linked dome structures offshore of Marco Islands, south of Naples, Florida, in 1982 the design was ahead of its time. Lee was championed as a visionary for his forward-thinking ideas promoting resiliency and sustainability at a time when climate change was not yet in the regular lexicon. The robust concrete Cape Romano Dome House, as it came to be called, was designed to withstand intense weather, its hardshell exterior had no sharp edges or flat faces, making it ideal for fending off strong winds and flying debris, its stilts propped it up from the water pooling below—in other words it was hurricane resistant…until it wasn’t.
The iconic 2,400-square-foot house succumbed to its imminent fate last week when Hurricane Ian ravaged the southwestern coastline of Florida, completely submerging the residence and destroying what was left of it. While built to withstand hurricanes, the house barely survived the wrath of Hurricane Andrew in 1992, which shattered the home’s windows and flooded its interiors, rendering it inhabitable. Sea level rise and erosion in the area continued and plans to erect a sea wall or even re-situate the home elsewhere were proposed, then Hurricane Wilma hit, and later Hurricane Irma.
Before Ian crashed up against the shores of southwestern Florida last week, the pillar foundation of the state-owned property, completely abandoned since 2007, was permanently submerged. Two of the domes had already collapsed into the water and, post-Ian, the remaining four followed suit. When it was first constructed, the sprawling three-bedroom residence abutted the shoreline, today its remains are bobbing around the Gulf about 100 yards from dry land.
H/t to Weather.com
Proposed skyscraper for San Francisco appears to have floating top
In San Francisco, a new skyscraper proposal would plant a 62-story tower with a floating cap in the city’s SoMa neighborhood. The proposed design for the residential tower at 620 Folsom Street by Miami-headquartered architecture firm Arquitectonica and developer Align was filed with the San Francisco planning office last month.
Coming in at 640-feet-tall, the building’s height is nearly double the current allowable size within the zoning district.
If realized, the skyscraper—a narrow building featuring a grid of square windows across its four identical faces—would house 826 apartments, with 15 percent of the units allocated for “very low income” residents. Its most defining feature is its transparent amenity floor that gives the design its floating appearance.
“Hovering above SOMA like a subtle glowing lantern, the building’s cubic form reflects a design that is both unique and expressive of its time, but also complementary to its historic Bay context,” a description filed with the planning submission said.
The proposed residential tower comes at a time in the California city where housing prices have skyrocketed and the city faces a dire homelessness crisis. A proposed tax that will be voted on this Fall would place a $5,000 fine on vacant properties across the city.
H/t to The San Francisco Chronicle

SmithGroup opens an office in Sacramento, California to serve the Central Valley
SmithGroup has announced it will open its 19th outpost in Sacramento, California. The firm which has offices across the United States, and one in Shanghai, will set up operations in the Californian capital to better serve its clients and to work on projects within the Central Valley.
The new office will be located in the Ice Blocks, a mixed-use development in Midtown Sacramento that spans three blocks. It will focus on architecture, interiors, landscaping, and MEP engineering for civic, health, higher education, life science, mixed-use, and commercial projects.
“I look forward to building upon SmithGroup’s legacy in the area and further cultivating relationships, opportunities, and work in Sacramento and beyond,” said principal Arun Kaiwar in a statement. Kaiwar will lead the Sacramento office.
“After partnering with Sacramento clients for decades, we could not be more thrilled to officially open the doors to our new SmithGroup-designed office space right in the heart of the city,” added Joyce Polhamus, director of the firm’s Sacramento, San Francisco and Portland offices. “Sacramento’s strong focus on sustainability and carbon neutrality, combined with its vision to be ‘the most livable city in America,’ perfectly aligns with our mission to Design a Better Future for our clients, our communities, and ourselves.”
Construction starts on Hoboken Connect, a mixed-use development with infrastructure improvements
On Wednesday, construction kicked off on Hoboken Connect, a development in the New York City adjacent–New Jersey city that promises to bring affordable housing, office space, and infrastructure improvements that will boost the area’s economy. The project has been under development for 15 years and is part of a multi-phased initiative that will come to fruition over the next five or more years.
Among the developments are a mixed-use residential building with 389 apartments, of which 20 percent will be designated as affordable housing, a 20-story office tower, 5,000 square feet of retail space, and updates to the streetscape, including pedestrian, vehicular, and bicycle access improvements. It will also construct a new bus depot on Hudson Place and renovate the existing floors of the Ferry Terminal to create a public commercial and exhibition space.
“Made possible by a combination of vision, tenacity, and public-private synergy, the Hoboken Connect project will serve as a microcosm of all that my Administration is determined to accomplish,” said Governor Phil Murphy in a press release. “In addition to incorporating environmentally sustainable design features, this long-awaited development will also produce millions of dollars in revenue for both Hoboken and NJ TRANSIT. Just as crucially, this game-changing project will connect New Jerseyans to economic opportunity through affordable housing, public and active transportation options, and thousands of good-paying jobs.”











