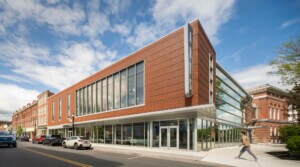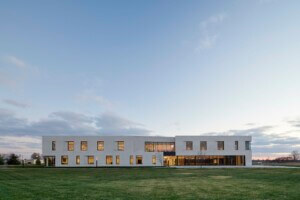Brown University has selected Deborah Berke Partners and Ballinger to design a new life sciences facility for health- and medical-related research in Providence’s burgeoning (former) Jewelry District, which is fast becoming a technology and science hub for the city. The new facility, located across the Providence River from Brown’s historic main campus on College Hill, will house laboratory space for research and innovation in a range of disciplines including biology, brain science, bioengineering, and public health.
The two firms were selected via a competitive selection process first announced in June with a total of fourteen firms being longlisted. That list was then whittled down to seven contenders, and then finally to four shortlist finalists, who were interviewed. Ultimately, the eponymous New York practice of architect and academic Deborah Berke along with Philadelphia architecture, engineering, and planning firm Ballinger were chosen for their previous collaborations on life science buildings at other institutions and for their experience designing other projects at Brown, including the forthcoming Brook Street Residence Hall and the completed Sidney E. Frank Hall for Life Sciences, respectively. Together, the two firms are also currently working on the $350 million Physical Science and Engineering Building at Yale University, where Berke serves as Dean of the School of Architecture.
“This unique collaboration of Deborah Berke Partners and Ballinger will bring to the project a world-class approach to academic building design as well as exceptional technical skills for creating laboratory and science spaces,” said University Architect Craig Barton, who headed the selection process, in a press statement. “That’s an incredibly powerful combination, and we’re pleased to have both partners aboard as we begin the process to turn our vision for this integrated life sciences building into an active project.”
“Not only does Deborah Berke Partners bring great skills as designers of urban projects, but they also have a nuanced understanding of how to work with an academic institution in which there are multiple internal and external stakeholders whose perspectives are essential in the effort to develop a complex building project,” Barton added.
With its close proximity to Brown’s Warren Alpert Medical School, School of Public Health, School of Engineering, and numerous other life sciences facilities owned by the university and other organizations, the new laboratory and research space is strategically located in an area of Rhode Island’s capital city that has seen rapid growth within the last decade in the science and technology sector. As the district’s once-plentiful jewelry factories have shuttered over the years, several large properties have been vacated and are ripe for redevelopment. Previously isolated from the rest of downtown Providence by the construction of Interstate 195 in the 1960s (and reconnected in 2013 following a major construction project), the area has been rebranded by the city as the Innovation & Design District.
Plans for the new research building came forth in 2014, when the Ivy League university mentioned the facility in its 10-year strategic plan Building on Distinction.

An important consideration of the new building is implementing a flexible design that can accommodate the requirements of its prospective occupants, while also taking into account future needs as technology and science continues to innovate.
“We aim to satisfy the work needs of the initial occupants and the current science but not to be so specific and customized that the space can’t evolve as science — and scientists — change,” added Senior Principal at Ballinger Terry Steelman.
As with similar academic buildings at Brown including Ballinger’s LEED silver–certified Sidney E. Frank Hall for the Life Sciences, sustainability is also a key consideration for the forthcoming integrated life sciences building. Its design must take into account the school’s goal to be net-zero by 2040.
As for next steps, the design team will work with project leaders at Brown on a programming phase to determine space and site requirements to then start work on a concept design, upon which the total project cost and funding source will be determined. While it is still too early for a project timeline to be set, the university hopes for the project to be completed within four to five years.
AN will circle back once more project details are announced.











