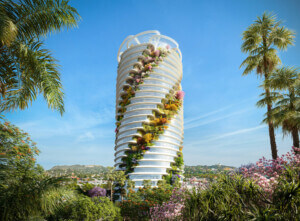The European Union’s tallest building is now complete in Warsaw roughly a year-and-a-half after the supertall-qualifying tower designed by Foster + Partners topped out. Rising 1,017 feet over Wola, a modern mixed-used district on the western edge of Poland’s capital city, the 53-story Varso Tower anchors a larger three-building office complex developed by HB Reavis. Upon its topping out, Varso easily bumped Warsaw’s 778-foot-tall Palace of Culture and Science, a perennially controversial 1955 landmark high-rise, from Poland’s tallest-building spot.
As far as tallest towers in the EU goes, Frankfurt’s 850-foot-tall Commerzbank Tower (1997), also designed by Foster + Partners, drops to the number two spot with Varso Tower entering the field. Helmut Jahn’s 841-foot Messeturm in Frankfurt (1990), César Pelli’s 817-foot Torre de Cristal in Madrid (2009), and Madrid’s 815-foot Torre Cespa (2008), another Norman Foster–helmed project, round out the EU’s top-five tallest list. When considering the entirety of the European continent, including Russia, Varso Tower ranks as the sixth-tallest tower in Europe, trailing five superlatively lanky projects in Moscow.

“Varso Tower is a timeless addition to the skyline and a vibrant destination in the heart of Warsaw,” said Jedrzej Kolesinski, partner at Foster + Partners, in a statement. “In addition to the flexible office spaces, the building gives back to the city by providing a dynamic public realm. The tower’s direct underground link with the adjacent Warsaw Central Station will breathe new life into the surrounding urban quarter.”
With construction first kicking off in 2017, the completion of Varso Tower marks what’s been a busy couple of weeks on both sides of the Atlantic for the London–headquartered Foster + Partners. The firm’s 50 Hudson Yards, while not the tallest building in Manhattan, recently opened to (developer-and executive-led) fanfare as the fourth largest office tower in New York City by leasable square feet. Earlier this week, Norman Foster was also on hand to celebrate the grand opening of 425 Park Avenue, a 47-story new addition to Midtown Manhattan that stands as the first full-block office building to be completed on Park Avenue in over 50 years.

Back in Warsaw, the sleek Varso Tower, a glass, concrete, and GRC structure clad in an energy-saving triple-glazed facade, is envisioned by the firm as a neck-craning “gateway” to the larger office campus that “draws people through the building towards the public plaza on its western end that connects to the neighbouring buildings,” Foster + Partners detailed. In addition to offering tenants spacious floorplates spread across more than 700,000 square feet of flexible premium office space, a key element of the project is a glass-enclosed ground-floor plaza studded with full-height trees that aims to serve as the all-seasons social heart of the development—an “urban room” open to office workers and the general public alike. Anchoring the main lobby area is a large-scale ceramic artwork by local artist Krystyna Kaszuba-Wacławek.
Fifty-three levels and 755 feet up, the public is also invited to enjoy a dizzying observation platform accessible via a pair of dedicated panoramic elevators. On the 49th floor there are also plans for what the firm described “fully landscaped terrace bar,” which will rank as the highest garden in Warsaw.

“We believe that the tower, filled with activity and featuring extraordinary rooftop public spaces will make a strong, positive contribution to this wonderful city, added Grant Brooker, Head of Studio at Foster + Partners. “We hope that it will become a hub for local and international business and a symbol for contemporary Poland.”
Joining Foster + Partners on the core project team were, among others, collaborating architect Epstein, landscape consultant RS Architektura Krajobrazu, facade consultant Emmer Pfenninger, lighting consultant George Sexton Associates, and structural engineers Buro Happold and Matejko&Wesoly Biuro Projektowe, with the former firm also serving as mechanical engineer. The construction arm of HB Reavis served as main project contractor.

















