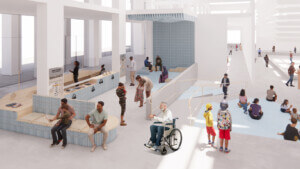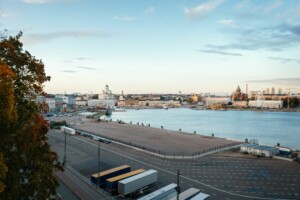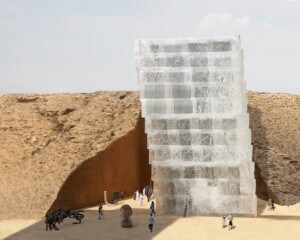Cutting-edge technology and research is on display alongside flexible and transparent architecture and design at the newly relocated and reopened MIT Museum. The revamped museum occupies three stories within the Gambrill Center, a multipurpose facility located at 314 Main Street in the Kendall Square Gateway district on the Massachusetts Institute of Technology’s (MIT)’s 168-acre Cambridge campus. Weiss/Manfredi designed 314 Main Street (also known as Building E-28), a 17-story tower clad with a glass and ceramic fritted facade that shifts in color and light; completed in 2020, the building now houses new exhibition and programming spaces on its lower podium levels for the MIT Museum in an effort helmed by Boston-based architecture firm Höweler + Yoon.
While only comprising three floors, the new MIT Museum packs a lot into the 56,000-square-foot space, including a lobby, which doubles as a public gathering venue, expanded museum retail space, a Maker Hub for interactive and educational workshops, a venue dubbed The Exchange for hosting events and discussions, and galleries for displaying the museum’s collection of over 1 million objects.
The MIT Museum was founded in 1971 to collect and preserve artifacts and documents from the university. Its former location at 265 Massachusetts Avenue, a dated metal-clad building, is a half-mile or so away from 314 Main Street, which is closer to MIT’s main campus and academic buildings clustered around Kendall Square.

“The MIT Museum is consciously standing at the interface between a world-famous research institute and the wider world,” said MIT Museum Director John Durant in a press statement. “We plan to ‘turn MIT inside out,’ by making what MIT does visible and accessible to all. Visitors will see that we are focused on the question: what does all this intensive creativity, research, innovation, teaching and learning mean – not least, for the wider community of which we’re all part?”
In designing the new programming spaces, Höweler + Yoon, considered the museum’s mission to make science and technology accessible to a wider audience by putting the operational research and innovation on display in open spaces that naturally draw the public into and through the space. Wendy Joseph of Studio Joseph led the exhibition design for the new gallery spaces and Micheal Bierut from Pentagram did the graphics work.
“The museum is an extension of the open public spaces on East Campus, bringing that sense of publicness into the museum and up into the gallery spaces on all floors, spiraling around the central service core and bringing the visitor to the various adjacent programs: the Idea Hub, classrooms, event spaces, seminar rooms, and terminates in the collections gallery and collections space,” Meejin Yoon, cofounder and managing partner of Höweler + Yoon, told AN.

“Most museums have a front-of-house and a back-of-house. The MIT Museum is a teaching museum, and we sought to break down these hierarchies of front-back. The collections and curatorial work, the seminar rooms and Idea Hub are meant to be open and accessible to the visitor. We call it the side-of-house. The gallery sequence takes you alongside these programs and the visitor can choose to join an activity in the Idea Hub, or drop in on a gallery talk about holograms,” added Eric Höweler, cofounder and partner of of Höweler + Yoon.
The pair of wide staircases anchoring the lobby space have a dual function, serving as both a circulation point for visitors transiting to the second and third floors and as amphitheater seating for events. The layout of the MIT Museum follows a spiraling sequence with the building’s core, constructed to serve the upper levels, as the center point. Visitors are corralled through the space in a clockwise fashion.
“We wanted to avoid a stratified approach to the typical office floor plate typology of the building, and design the museum like a vertical and spiraling street to create a very open and public scale to the collection spaces, educational spaces and event spaces—recasting the museum as not just an archive of technology but an active laboratory for new knowledge on display,” Yoon explained.
At the ground level, the all-glass facade blurs the distinction between the street and adjacent campus structures with the museum’s interior. The staircase-slash-seating in the lobby is fabricated with a light-toned wood and paired with bright red balusters that extend onto the upper level as a protective railing support—a departure from the typical office and laboratory layout found on the upper floors of the building.

In the Edward O. Thorp Gallery, MIT Collects features objects from the MIT Museum’s sizzle collection. These objects are arranged by topic, with multimedia components, models, and historic artifacts and context providing insight into the world of MIT, programming, and architectural modeling. Within the dimly lit gallery spaces, designed by Studio Joseph, dark tones create a backdrop for the glass vitrines hung on the walls throughout the space. Interactive digital screens planted in front of the object displays inform the visitors as what they are viewing.

Current exhibitions span disciplines, ranging from AI technology to research on genes and genomes to an expose on MIT’s experimental culture and collaborative spirit. All of the showcased work is from MIT departments, labs, artists, groups, and companies executing groundbreaking research within the broad-ranging fields of science, technology, engineering, arts, and math.
A Counting, an auditory installation in the lobby by Ekene Ijeoma and MIT Media Lab’s Poetic Justice Group, broadcasts voices in various languages, including sign language, taking part in a count from 1 to 100.
Alongside the exhibition displays and installations are a number of additional spaces meant to further engage the minds of visitors and researchers alike. The Maker Hub and Learning Labs, both included with visitor admission, regularly host activities and workshops. The Exchange rises two stories with a large media wall, and serves as a venue for hosting meetings, talks and demonstrations. In the Collection Workshop, students and faculty can get up-close-and-personal with the museum’s collection to augment their research.
MIT Museum formally opened on October 2 with activities and programming for the local Cambridge community. The festivities continue October 3–9 with the Cambridge Science Festival with more events, demonstrations, workshops related to science, technology, and climate, including an experimental art piece by Dan Archer entitled Borealis, which allows viewers to experience the Northern Lights.
The MIT Museum is now open daily from 10 a.m.–5 p.m.











