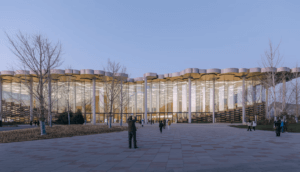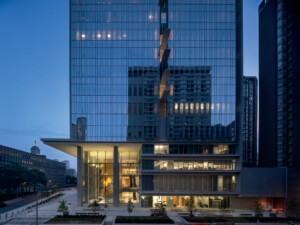Architect: MAD Architects
Location: Aranya Community, Qinhuangdao, China
Completion Date: 2023
Taking inspiration from the massing of clouds, MAD Architects’ forthcoming public art space in Aranya Community, Qinhuangdao, China, is nearing completion. Called the Cloud Center, the building will include a grand hall, gallery, and theater across a footprint of 2,500 square meters (26,000 square feet). Aranya is a coastal town east of Beijing known for its arts festivals—including a recent Louis Vuitton show—and, architecturally, what has been dubbed “the loneliest library in the world.”
MAD is filling a gap in what they describe as a “much needed” public art space for Aranya. The project is part of a larger landscape that will include a reflective pond and garden, making for a more holistic design approach that is reflective of MAD’s work. In order to achieve the appearance of a cloud, the gallery space was designed to appear to be “floating above the rolling landscape that surrounds it,” as a result of a set of engineering and facade design strategies.

A series of structural overhangs will be “embedded within the envelope as an internal space frame,” with the primary and secondary trusses—spanning up to 30-meters-long (98 feet)—welded to a steel core. This design will keep the gallery space and grand hall almost entirely free of columns, creating programmatic flexibility. Non-load-bearing movable walls will be installed in the grand hall area, allowing its space to be subdivided if needed. The center’s ground floor, including the entrance, lobby, and grand hall which covers most of the building’s footprint, will feature floor-to-ceiling glass. Skylights will be embedded into the grand hall’s ceiling.

The Cloud Center is being constructed with a curtain wall system that holds white glass, which will give texture and color to the cloud effect. The glass panels, which have been “tempered, laminated, and laser-printed to reflect the sunlight and sky,” will make for a smooth white facade. MAD modeled the structure’s curvature, selecting flat-plated glass for 45 percent of the facade, single-curved glass for 46 percent of the facade, and double-curved glass for 9 percent of the facade. As MAD told AN, the design team went through a litany of samples testing color, looking for something “frosted, but not a totally solid color… something transparent.” After experimentation, MAD opted to laser print the inner face of the glass creating a “jade-stone-looking, semi-transparent effect,” that makes the mass of the structure appear lighter.

The effect of the glass composition will be a literal reflection of the building’s natural inspiration as the facade’s reflections will shift with the sky throughout the day. The ground-facing portion of the “floating” facade will reflect the site’s pond; visitors entering the center will see the pond reflected on the lower section of the facade, and the sky on the upper sections.
Given its proximity to the Bohai Sea, the effect of wind erosion on the building envelope was an integral component of the design. Below the curtain wall, workers are installing a thermal insulation and waterproofing layer that covers the body of the building, save the entries and skylights. The design team left gaps between certain facade panels in order to allow water to collect and drain to prevent moisture from standing inside of the envelope.

As construction progresses, the installation of the facade requires intricate work to produce the intended cloud-like effect. The successful installation of the smaller curved glass panels is dependent upon the accuracy of their production, and the process of securing them to the curtain wall. Workers are making adjustments to the connection of the back bolts and structural joints on the curtain to ensure the precise installation of the panels as their smoothness is crucial to the success of the facade design. Adjustments are being done on-site, “almost panel-by-panel,” MAD toldAN. While visitors will have to wait until next year to see the project, the texture and color of the “cloud” is already visible in construction photos.
Project Specifications
- Architect: MAD Architects
- Location:Aranya Community, Qinhuangdao, China
- Completion Date: 2023
- Client: Shijiazhuang Pharma Group
- Executive Architect/Structural Design: Zhongke (Beijing) Architectural Planning & Design Institute
- Main Contractor: Jinhua Construction
- Facade Consultant: RFR Shanghai; King Glass Engineering
- Facade Installation: Shenzhen Huaneng
- Landscape Design Consultant: Beijing Sunshine Landscape
- Interior Design Consulting: Montaigne Design Consulting (Shanghai)
- Lighting Consultant: Lighting Stories (Beijing) Cultural & Creative Co.
- Stage Consultant: Beijing Yaxun Yingda Technology Development Limited Company
- Acoustic Consultant: Beijing Huaxin Sifang Architectural Technique Limited Company
- White Glass: Tianjin Xinbao Glass
















