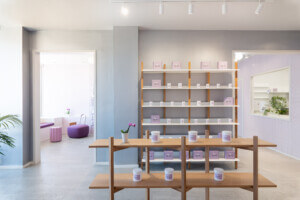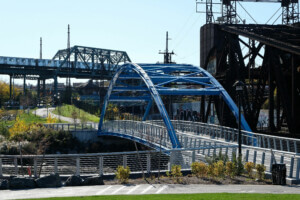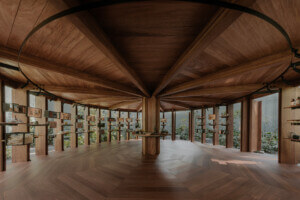In 2016, the residents’ association of Santa Fe, a shiny glass tower–studded modern business district on the western fringes of Mexico City, struck a deal with the city government to create a generous swath of open green space at the former site of a colossal sand mine (and later landfill). As part of the agreement, it was stipulated that the new public park, its creation inspired by the sprawling Parc Martin Luther King in Paris’s Clichy-Batignolles redevelopment zone, would function in a self-sufficient manner detached from governmental purse strings and reliant on alternative sources of funding for maintenance and operations. Per the plan, a key source of operational funding would come from partnerships with retailers located at or directly adjacent to the park. Just 13 months after the agreement was made, the first section of the 70-acre Parque La Mexicana, designed by Mario Schjetnan and Víctor Márquez, debuted to widespread acclaim.
Several years later, Parque La Mexicana has welcomed its marquee anchor retail store, and it’s one with a rather outsized physical footprint at that.
Opening late last year and spanning more than 524,000 square feet including the main shopping area and a three-level parking structure, Santa Fe’s park-supporting Costco Wholesale location is one of the latest—and reportedly largest—Mexican outposts for the warehouse club-style big-box retailer headquartered in suburban Seattle. It’s also arguably the most inconspicuous and lush—yes, lush—Costco in the world.

A project of Seattle-headquartered global architecture firm MG2 working with landscape designer Felipe Jimenez, Costco Wholesale Santa Fe is designed to meld seamlessly into the surrounding park. With only one side of the development clearly presenting as a Costco, the warehouse itself is topped by a colossal, high-performance green roof spanning 144,522 square feet while the walls are camouflaged by montanitas, or tall landscaped berms. Green facade screens further help the massive store to effectively disappear into the verdant surrounding landscape of Parque La Mexicana.
The impressive green roof functions as a veritable urban biodiversity hotspot. It features thousands of native plants, primarily succulents, spanning 10 species and a total of 15 insect hotels meant to accommodate the sizable army of bees and other beneficial critters that help the rooftop landscape and surrounding park to thrive. The insect hotels were created in partnership with Mexico City’s environmental agency, Secretaria de Medio Ambiente. “Mexico City has very strong environmental laws and they were very particular when it came to designing that element of the project,” Maribel Barba, project architect and manager with MG2, told AN of the rooftop insect habitats.


The green roof also features a complex stormwater collection system that helps to keep Parque La Mexicana’s water features, including ponds and fountains, up and flowing. All water used to irrigate the store’s landscape is reclaimed and there is also an on-site water treatment facility for gray water.
Costco Santa Fe isn’t simply folded into Parque La Mexicana through a succulent-plastered roof and walls cloaked in crawling plants. It also functions as phase two of the urban park’s development. Topping the parking structure are a slew of highly anticipated new park features including hybrid basketball/volleyball courts, a padel court, and a soccer pitch. Meanwhile, directly above the store’s receiving area is a children’s skate park. A pedestrian bridge linking to a looping path network connects the Costco-topping recreation zone with the rest of Parque La Mexicana, which also includes two large lakes, an amphitheater, dog run, multiple playgrounds, skateparks for more advanced users, and more. The activated areas atop the parking structure are managed by the park association while the green roof is under the care of the retailer.
As the two concluding elements of Parque La Mexicana, the children’s skate park opened this past June while the expansive sports facility made its public debut early this month.

“The park association had built the existing park and bridge already during phase one, not yet knowing who was going to be involved with phase two,” Barba explained. “When we came in, we looked at how to design a fluid connection between the existing and the new.”
The new store at Parque La Mexicana is far from MG2’s (or Barba’s) first rodeo with Costco. One of the largest architecture firms headquartered in the Puget Sound region, retail-specializing MG2 is a 30-year-plus partner of the much-adored chain, designing warehouse stores across the globe along with its ongoing work at the 30-acre Costco corporate campus in the eastern suburbs of Seattle. But as Barba, who hails from Puerto Rico and trained as an architect at the Savannah College of Art and Design, explained to AN, crowning a Costco with a slew of public amenities was, not surprisingly, unlike designing other locations for the big-boxer, and the project presented a unique set of challenges and new areas for experimentation.
The parking garage, for example, utilizes a post-tensioned concrete structure capable of handling unusually large loads, including sizable crowds assembled at the rooftop soccer pitch. “This was a very efficient design because it utilizes less concrete than other common concrete structures, while still taking the large load of the sports park,” Barba explained.
The store’s skate park–topped loading bays presented a distinct challenge for the design team, particularly regarding column placement. “We incorporated a 90-foot beam that’s 12-feet-high on one section of the roof to give trucks enough room to maneuver in the space,” Barba said. “And so, we were actually able to hold the weight of the children’s skate park above by designing the rest of the receiving area out of metal steel columns and conventional concrete metal decking.”

As detailed by Barba, waterproofing the store also proved to be a complex undertaking. “Each surface required a different type of waterproofing membrane that was dictated by what material goes on top of that surface, the activity on that surface, and even the type of drainage that we use,” she said. “There was a lot of variables here to solve.” In lieu of taking up valuable real estate atop the warehouse, standard rooftop HVAC systems were minimized to a modest single block of machinery while the remainder of the system’s mechanical components are tucked discretely beneath the green roof.
The distinct technical challenges that came with designing a vegetation-shrouded, parkland-integrated warehouse club store aside, Barba is optimistic that Costco Santa Fe will serve as an inspiration for developers of other large-format retail stores who aren’t afraid to think outside the (big) box. “It’s such a great example of how a public-private partnership can work so well and be successful in urban environments,” she said, stressing how the Santa Fe exemplifies Costco’s efforts to serve as a “good neighbor.”
“I really hope that other developers and clients see this











