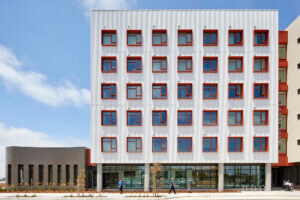The layout of SAW’s The Middle Half is deceptively simple: It masses rooms around a central common space with panoramic views of the hills in Mill Valley, north of San Francisco. But until its recent renovation, the 2,746-square-foot midcentury home had a segmented layout of small rooms and a congested core. SAW preserved the home’s outermost rooms and blew out the middle, clearing the way for natural views throughout the house. The remaining rooms were then connected with a new clarity.
“Often when thinking about preserving a thing—a structure, an object, a landscape, a city—one talks about preserving its ‘heart’ or its ‘core,’” Dan Spiegel, co-principal of SAW, told AN Interior. “But in this case, it was the opposite—we were trying to preserve the periphery while completely reimagining the core.” Flowing from the entrance to the backyard, the “core” space encompasses the kitchen and dining, living, and family rooms. Flanked by private spaces on either side, the core space stitches the house together spatially and establishes an orientation toward the sweeping terrain beyond.
Read more on aninteriormag.com.











