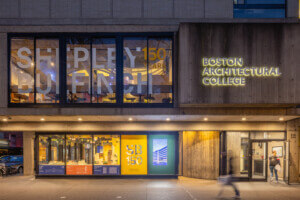From the street, a row house built in 1892 in Boston’s South End passes as stately but unassuming. But inside the 15-foot-wide, 4-story volume, another world emerges: The narrow home has been fully reconceived, reconstructed, and resurfaced from the bricks in. While the space is finished in rich materials and details—lime plaster walls, a travertine island, and a winding white oak staircase—its realization also offers important notes about coauthorship and creativity.
The project’s client approached J. Jih, who leads the Boston-based Studio J. Jih, after seeing a sculpted roof deck they completed using Japanese joinery and no screws. The design “revealed a level of detail and consideration of the comforts and requirements of the body that appealed to him,” Jih told AN Interior. They invited Figure, a San Francisco–based office led by James Leng and Jennifer Ly, to join as collaborators. The trio met in school, at the Harvard GSD, and had been looking for a chance to work together professionally.
To start, the most urgent issue was the staircase, which consumed the interior third of each floor. The team tested new configurations in which desirable rooms grew and secondary spaces shrunk; these larger rooms—the kitchen, living room, and bedroom—were then shifted to the rear of the plan. Here, the architects added new openings to this south-facing facade, resulting in a grid of tall, divided windows that brighten the interior.
Read more on aninteriormag.com.











