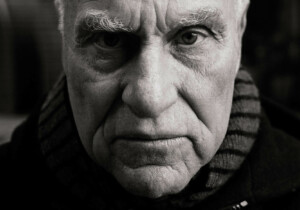Harry Bates, who died earlier this month, was one of the luckiest architects I have ever encountered. He was fortunate enough at the outset of his career to play a significant role in the development of one of the notable styles of the 20th century, the modernist, wood-and-glass beach houses that proliferated on the eastern seaboard in the 1960s and 1970s and to have designed some of the very best houses in this genre on Fire Island and farther east in the Hamptons. Along with Horace Gifford, Robert Rosenberg, Norman Jaffe, Peter Blake, and Julian and Barbara Neski, Bates and his early partner, Dale Booher, were founders of Long Island modernism. Many of these architects’ careers ebbed as the style faded from fashion in the 1980s, done in by both postmodernism’s fondness for the ornate and a growing number of clients who no longer found the simplicity and understatement of this kind of modernist beach house alluring.
Bates’s story was different. He briefly considered retiring from architecture but soldiered on, and then something of a miracle—actually, two miracles—happened. One was a larger cultural phenomenon that witnessed the gradual swing of the pendulum in the 21st century back toward modernism as the excesses and banality of developer-built “traditional” houses began to overwhelm the landscape. By the millennium, the straightforwardness of Bates’s simple geometries had begun to look not too plain, but more like a refreshing respite from fussiness and pretense. The other piece of good fortune was more particular to Bates. In the late 1990s, Bates had hired a talented young architect named Paul Masi to work with him one summer before Masi headed to Harvard for his graduate degree. The two got along so well that Bates invited Masi back the following summer. Before long, the two men, one past seventy and the other not yet thirty, were partners in a new firm, Bates Masi + Architects.

Thus began Harry Bates’s second career, in which he would not only take pleasure in the revival of interest in his early work, but also, with Masi, would begin to produce new work that built on the foundation of the old. By then, the early houses of Bates and his peers had begun to take on an aura of venerated history, but Bates, far from being trapped in the past, was liberated by his partnership as he carried forward the tradition of Hamptons modernism.
He never saw his second act as a chance to replicate his earlier work; he was as interested in learning from Masi as Masi was in learning from him, and together they produced an oeuvre of some of the most distinguished 21st century houses on eastern Long Island. They were almost without exception bigger and more luxurious than the houses that first made Harry Bates famous, but they had the same clarity and the same love of simple geometries that marked Bates’s architecture from the beginning. Though almost every house held to Bates’s preference for a limited palette of materials, the materials themselves were often richer and more subtle than the ones in his earlier work. The details were more precise, more elegant, and sometimes more inventive, as in the case of the house in which copper was installed in the form of shingles or the house in which Bates and Masi juxtaposed Cor-ten steel with cedar siding and screens.
As in Bates’s earlier houses, the consistent aesthetic did not yield identical designs. All his work, from his earliest houses to his last, shared the same DNA, but that could bring forth a stylish little box of glass and cedar in the woods or a sprawling villa of steel, mahogany, and glass floating above the dunes. As the years went on, he and Masi became more and more interested in the primal form of the house, the simple, almost generic shape with a peaked roof, out of which they crafted increasingly complex but still tasteful compositions, often with multiple structures that broke the house program into a kind of village of pavilions.

Bates was born in Florida in 1927 and came to New York in 1955 to take a job at Skidmore, Owings & Merrill (SOM), where he worked on three of the greatest mid-century towers in New York, One Chase Manhattan Plaza, Pepsi-Cola, and the Union Carbide Building. He learned a lot, he said, about discipline, purity, and fineness of detail at SOM, and he tried to apply these things to a simple, inexpensive beach house that he designed for himself. Before long, there were invitations to do houses for other clients, and eventually, as Bates would later say, “the moonlighting took over the daylighting,” and he left SOM to open his own office, first in the city and later in eastern Long Island.
The architect remained with Bates Masi + Architects well past his 90th birthday and never officially retired. He ended his career as he had begun it, by designing a small house for himself—this one in Florida, where he lived from 2017 until his death at 95.

Bates was one of the architecture profession’s great gentlemen, at once passionate and pragmatic, deeply committed to modernism but never in thrall to ideology or dogma. Throughout his career, he always seemed willing to learn, whether from the senior partners of SOM long ago or from the young partner he had for the second half of his long professional life—not to mention from his clients, to whom he listened most of all.
Paul Goldberger is an architecture critic, an educator, and a writer. He is author of Ballpark: Baseball in the American City (Knopf, 2019) and wrote the introduction to Bespoke Home, a monograph about the work of Bates Masi + Architects, published in 2016 by ORO Editions.











