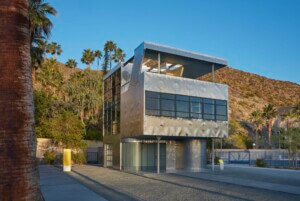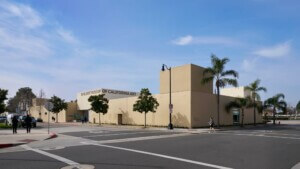In California, the ideal of indoor-outdoor living has never loosened its hold. Even with ever-pressing environmental issues and ballooning population growth, the dream of a seamless integration between inside and out continues to captivate designers and clients alike. Three recent landscape projects in the Bay Area demonstrate this fact, while also illustrating the particularities of today’s California lifestyle.
These landscape projects, which appeared as case studies in the October/November 2022 print edition of The Architect’s Newspaper, will run online as a three-part series, the final installment presents an inhabitable landscape for the sprawling campus of technology company NVIDIA.
In the Bay Area, tech reigns supreme. While landscape design for corporate tech campuses in Silicon Valley has historically trended toward the decorative and highly manicured, Oakland-based Hood Design Studio took a different tack with the design of a campus for the visual computing company NVIDIA in Santa Clara. “We wanted to move away from an ornamental function to create more usable space connected to the daily practice of work,” explained studio director and principal Alma Du Solier.
For the 1.5-acre open space between NVIDIA’s two buildings, Hood Design Studio prioritized the notion of an inhabitable landscape and created hardscape and architectural elements, including a dual-structure tree house where staff can seamlessly transition work from inside to out. Another inspiration was the larger regional landscape of the South Bay, where rolling hills and agricultural functions abound. A large, trellislike shade structure covers the tree house, providing relief from direct sunlight while nodding to the functional agricultural legacy of the trellis form. Lined in PV panels, the structure also generates power for the buildings.

The landscape spills across two levels, with Hood Design Studio integrating over 64,000 individual plants and nearly 400 trees. Combining native plants like artemisia, carex, and bearberry manzanita with adaptive non-native plants, including strawberry trees and varietals of adapted red oaks, helps the landscape stand up to the varying levels of sun and shade, as well as the potentially high levels of sodium in the recycled water used for irrigation. Ultimately, Hood Design Studio’s goal was to push the envelope and create a landscape that felt connected to a regional identity. In some ways, tech companies are the perfect clientele for this atypical approach. “This project can begin to open people’s eyes and say, ‘Be daring,’” Du Solier insisted. “It is the landscape architect’s responsibility to push for progressive ideas, but it requires a willing client partnership.”
Landscape architect: Hood Design Group
Location: Santa Clara, California
Architect: Gensler
Development manager: Sares Regis Group of Northern California
General contractor: Devcon Construction
Structural engineering: IMEG Corp.
Living walls: Habitat Horticulture, David Brenner
Lauren Gallow is a Seattle-based writer and editor covering art, architecture, and design with bylines in AN Interior, Dwell, Metropolis, Interior Design, and Cereal, among other publications.















