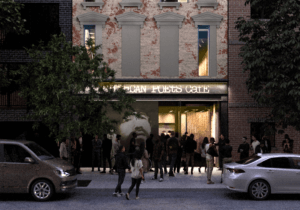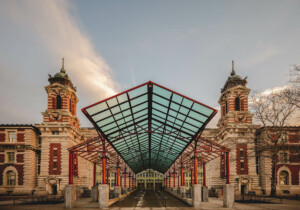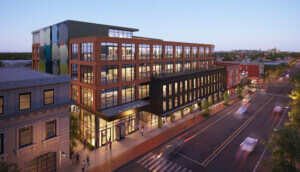Architect: HWKN Architecture
Location: Jersey City, New Jersey
Completion Date: May, 2022
In recent years, fast-paced high-rise development has given Jersey City, New Jersey, a notable skyline. Among this rapid vertical growth along the Hudson River is 351 Marin, a 38-story, mixed-use building in the formerly industrial Powerhouse Arts District. Its design is the work of New York City–based architecture office HWKN.

Located between Bay Street and First Street on Marin Boulevard, the building spans the boulevard-facing length of its block. This includes a mostly hardscaped plaza that connects to the building’s ground floor cafe, which is open to the public. The plaza’s materiality combines polished concrete, stone, and wood, and was designed to be visually compatible with the building behind it. This is continued inside, where a green wall features prominently in the lobby. The bulk of the 530,000-square-foot building is occupied by 507 residences and accompanying amenities, including a pool, lounge areas, and coworking spaces.

Structurally, the building’s base is positioned to open up the plaza, and conforms to a rectangular tower before topping-off with an inverted pitched roof. The base of the building wraps around the plaza in an L-shape, with triangular cuts into its corners visually separating the building from a more traditional high-rise at ground level. On the First Street–facing elevation of the building, 351 Marin’s tower rises to its full 38 stories, with the inverted roof appearing as its “crown.” As HWKN designer Martin Safar told AN, “the signature cuts were carefully calibrated to create the most impactful massing that would immediately engage the inhabitants of the neighborhood while having minimal impact on the internal organization of the tower’s program.”

Apart from the cuts, 351 Marin’s facade is formed by an array of brick cladding and glazing, visually separating it from much of the all-glass, or glass and metal facades that have characterized the past decade of Jersey City high-rises. Safar said that “the brick was chosen as a material that has a very rich texture and tactile quality.” The variation inherent in brick would also catch the attention of anyone who passes by the building, especially in contrast to more solidly-textured materials. In addition to its exterior perception, the design team also wanted visual continuity between interior spaces and the exterior and did so by installing brickwork inside as well.

Construction progressed smoothly as the design team worked closely with the facade manufacturer, Elicc, prior to construction and installation. Safar told AN that the installation at the chamfered sections was particularly challenging, but was made possible by ensuring that certain design moves were compatible with curtain wall fabrication early in the design process.
Project Specifications
- Architect: HWKN Architecture
- Location: Jersey City, New Jersey
- Completion Date: May 2022
- Architect of Record: HLW International
- General Contractor: AJD Construction
- Facade Fabrication: Elicc
- Structural Engineer: DeSimone Consulting Engineers
- MEP: KEA Engineers











