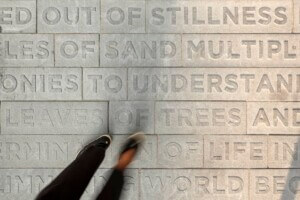In the near north side neighborhood of Chicago, the owner of a long, narrow industrial loft apartment was looking to expand. The solution was to connect to the unit below and create a pivotal two-story atrium space that could serve as the social and spatial hub of the gut renovation project. While simple enough, the graceful suture of the two units created distinct but complementary spaces that feature custom details and artistic displays.
The owner commissioned Norman Kelley, an architecture office led by Thomas Kelley and Carrie Norman from Chicago and New Orleans, respectively, in partnership with architect and educator Spencer McNeil, to design a renovation that would be livable without being conspicuous. Using the existing rhythm of the concrete-and-glass building, the team organized the flow of the apartment around a central arterial corridor that eventually expands into the primary living space. “There were a lot of elements that metered or organized rooms that were already existing,” Kelley told AN Interior. “Where we came in was to kind of suggest different window dressings, mitigate light, and/or positions of furniture and walls that would start to connect with the existing rhythm of the building in a way that felt natural.”
Read more on aninteriormag.com.











