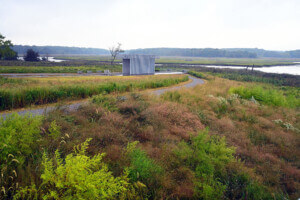NYC Parks and the NYC Department of Design and Construction (DDC) have unveiled renderings for the first design-build project: a Staten Island recreation center by local firm ikon.5 architects.
The new Mary Cali Dalton Recreation Center in Tompkinsville will bring a fitness center, basketball courts, and a multipurpose area to an existing swimming complex. Its name honors the borough’s former chief of recreation, who was “in charge of the ‘magic,’” the special sauce that brought Staten Islanders together via creative recreational opportunities and programming.
The shared renderings depicts a curvaceous, three-story building with roof gardens flanked by two swimming pools. Sited on the footprint of an existing parking lot for Lyons Pool, the 45,000-square-foot facility will be city’s first new recreation center in seven years. Its construction follows the closure of the Tompkinsville Cromwell Recreation Center, a former North Shore institution, just across the street, that shuttered in 2010 after a collapse. Also on the site of the new recreation center is a community welcome garden, depicted in the initial visuals as having gray pavers and several rounded garden beds.
While a new Parks building is noteworthy on its own, an agency press release also highlighted the advantages of the design-build method over design-bid-build, the traditional solicitation process that the state required city agencies to use up until 2019. The design-build method will help deliver a finished building in less time than under the design-bid-build framework, eliminating an extra step in contracting work.
“Using design-build project delivery, DDC will be able to construct the new Mary Cali Dalton Recreation Center a full two-and-a-half years faster than it could have under New York State’s old lowest bidder design-bid-build contracting method,” NYC Department of Design and Construction (DDC) Commissioner Thomas Foley detailed in the press release. “The new Center will be a beautiful addition to the Staten Island waterfront, located adjacent to an existing pool complex, and will add new recreation areas and community space in an environmentally efficient and resilient design.”
This isn’t the first Staten Island building for ikon.5 architects: The firm completed the New York Public Library’s Charleston Branch on the south shore in March of this year. Beyond Staten Island, it has a substantial portfolio of institutional and academic work, including the School of Art and Design at the New York State College of Ceramics as well as Cornell University’s new—and controversial—North Campus residential expansion.

Alongside ikon.5 architects, Kokolakis Contracting, and the DDC, the city agency that facilitates the construction of public spaces and buildings, are collaborating with NYC Parks on the $92 million project. The funds will come out of the Bay Street Neighborhood plan, a $250 million project to improve housing, infrastructure, public space, and overall quality of life in the area.
Mary Cali Dalton Recreation Center will join Sage and Coombe’s Ocean Breeze Track and Field Athletic Complex as one of the city’s newest rec centers (the Ocean Breeze project was the city’s most recent last ground-up facility for sports and play).
To the chagrin of borough boosters, many visitors to the island do the “Staten Island Shuffle,” riding the ferry for the views of New York Harbor, disembarking, and milling about the ferry terminal until the next boat to Manhattan arrives. But to those in the know, the forgotten borough is a slept-on hot spot for innovative architecture and design—even if some of its most well-known projects are far from opening.
Next to the ferry terminal is Empire Outlets, a 350,000-square-foot mall by SHoP Architects. The design references an Italian hill town, playing up the site’s elevation changes to allow visitors progressively better views of the harbor as they ascend upland on wide stairways and glass elevators. Parking is hidden below ground, while a waterside public plaza draws visitors toward the waterfront. The north shore is also the site of the failed New York Wheel, a 630-foot-tall observation ride a la the London Eye that was mired in construction delays and engineering failures. (There’s a chance, however, that a smaller ride will open if funding allows.)
On the parks front, just last week NYC Parks announced the completion of its first conceptual plan for waterside parks on Staten Island’s east shore. Spurred by the U.S. Army Corps Coastal Storm Risk Management Project, a project to fortify the coastline against damaging floods, the Shoreline Parks Plan envisions increased accessibility and circulation along 5.5 miles of shorefront and 1,000 acres of parkland.
As for The Mary Cali Dalton Recreation Center, groundbreaking is slated for summer 2023, and construction is expected to wrap by 2025.











