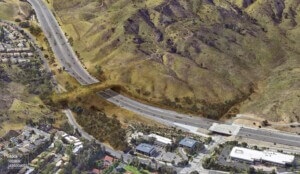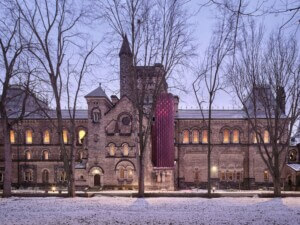The Architect’s Newspaper’s virtual conference series continues with Renew Reuse: Virtual Summit, on November 16. Featuring a full day of presentations, the event will bring together leaders in the architecture world whose work covers historic preservation, adaptive reuse, and the renewal of aging structures. Particularly amid larger discussions of embodied carbon, recycling materials, and the decline in office space since the onset of the pandemic, reuse and renewal are key concepts to the future of architecture. The day begins with a keynote from CetraRuddy founding principal John Cetra, and continues with five panel presentations moderated by AN editors.
Conversion Ratios: How to make the commercial-to-residential process work
As an availability and affordability crisis continues in many of the nation’s housing markets, the timing for high-quality commercial-to-residential adaptations is prescient. As developers in many cities, including New York, where Cetra is based, struggle to lease out office spaces, some are seeing the potential in conversion projects as the square footage demands of some companies have been permanently lowered. Cetra will highlight his firm’s work in the adaptive reuse market, discussing the particularities of access to light and air, elevator locations—or lack thereof—the availability of mechanical, engineering, and plumbing systems, and the pace of construction. Not assuming that the conversion process is straightforward, Cetra will also discuss strategies for addressing regulatory hurdles and the viability of adapting buildings of varying ages. AN’s editor-in-chief Aaron Seward will moderate the keynote.
Stone Mill: How historic preservation is tackling affordable housing & climate change
Historically known for its textile industry, Lawrence, Massachusetts’s, days of being an industrial center have long passed. The city’s Stone Mill, a former manufacturing plant, is being converted into affordable housing in a part of the state in desperate need of it. Christina McPike, director of energy and sustainability at WinnCompanies, the developer, and project manager Scott Maenpaa, from The Architectural Team, will present on the path to converting the historically-protected structure into housing. McPike and Maenpaa will offer advice on navigating both state and federal regulations on intervening with a historically-protected structure, and on how they were able to take advantage of tax credits for low-income housing to assist with financing the project.

The David Rockefeller Creative Arts Center at Pocantico: Transforming a historic orangerie into a net-zero creative arts center
While in the news for their work at Columbia University’s news business school and, more recently, their participation in the revamping of Penn Station, FXCollaborative has also been expanding their adaptive reuse portfolio. Sustainability design specialist Jais Kwon and senior associate Brandon Massey will present the firm’s ongoing work on the Orangerie at Pocantico Center in Tarrytown, New York. The Beaux Arts building on a historic Rockefeller estate is being transformed into a net-zero visual arts center. Kwon and Massey will present on the high-performing environmental metrics being achieved on the project, which uses as much of the existing structure as possible, but also includes an expansion.
Making reuse viable: The work of Hacin + Associates
Boston-based architect David Hacin will highlight three case studies from his three decades of experience in adaptive reuse projects. The founding principal and creative director of Hacin + Associates will show the range of the firm’s reuse work, including The Whitney—a conversion and expansion of a historic infirmary into a hotel—and the Jordan Lofts, a multifamily housing project with a preserved historic brick structure and a flammable wood assembly Hacin + Associates converted to steel and concrete.

Maximizing data: From rehabilitation projects, to facilities management, to interpretive frameworks
The Architectural Resources Group (ARG) will present on methodologies and tools for tackling preservation, rehabilitation, and reuse projects. Moving from documentation, to modeling, and, finally, construction, ARG’s work is increasingly incorporating new technologies into working on aging buildings. By using tools like building information modeling to combine spatial and informational data, ARG principal Katie Horak, alongside senior associates Julia Ausloos-Bedinger and Mary Ringhoff, will show pathways for the successful implementation of data into construction documents and operations manuals.
A new lease on life: Facade renewal and reuse as a winning strategy
Perkins&Will’s wide range of work has brought the curtain wall to the reuse project. Design director Erik Mott and senior associate Bill Xu will present two of the Seattle office’s adaptive renewal projects: the Seattle Federal Reserve Bank and 601 West 5th Avenue in Anchorage, Alaska. With the former Federal Reserve Bank, Perkins&Will preserved the 1913 building’s historic facade, while extending a glass-faced tower with that cantilevers. In Anchorage, construction is underway on an earthquake-damaged building, formerly known as Key Bank Plaza, where workers are seismically reinforcing the building’s original structure and installing an angled curtain wall.
Renew Reuse: Virtual Summit is presented by The Architect’s Newspaper on November 16. Tickets and more information are available here.











