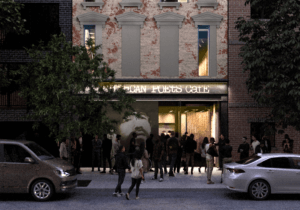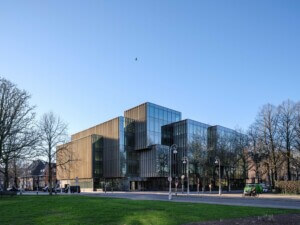Architect: Studio Bright
Location: Sydney, Australia
Completion Date: May, 2021
Studio Bright’s project at 8 Loftus Street has attempted to reinvigorate a city block in Sydney, Australia’s Circular Quay. Capped with a rooftop garden, and street-level arcade that connects the interior courtyard to the street, the building, part of a larger precinct named Quay Quarter Lanes, houses two floors of retail space, and an additional six floors containing 31 residential units.

Designed by Melbourne-based Studio Bright, the building sits near public transit in an already-dense section of Sydney. Quay Quarter Lanes will be part of a series of public lanes, and is situated near a number of heritage buildings. As neighborhood context was incredibly important, the design team sought to bring a contemporary facade to Circular Quay that was in dialogue with existing buildings.

As most of the nearby heritage buildings were constructed with sandstone, the design team sought a palette that made Quay Quarter Lanes hold its own ground without feeling out of place. Studio Bright director Melissa Bright told AN, in relation to the sandstone, “the choice of steel gray bricks was made to contrast and sharpen the appreciation of both materials.” A combination of brick panels, perforated brick screens, and horizontal black steel ribbons are organized within a vertical logic to interlace across the facade. The rest of the facade is complete with perforated bronze-anodized screens that offer solar shading and privacy for residents.

The detailing of the facade was particularly intricate, involving a large team of subcontractors and carefully-planned sequencing. As project delivery continued during the pandemic, Bright noted the challenges of communication around travel and worksite restrictions. A collaborative approach to the facade resulted in design and construction moves like the bracket for the steel ledge doubling as the shelf angle for the brickwork.

Bright described the overall appearance of Quay Quarter Lanes as “responding to a marketing imperative for high quality without excess.” To this end, materials for the entire building were chosen with durability in mind. In addition to the exterior materials, the design team selected travertine stone flooring, and in the lobby, granite walls and flooring.

In addition to material quality, the building’s massing and facade design were heavily influenced by the site. Bright described the building as “shifting and folding,” giving it a fluid character. The mass of the building is also diminished, at least from a pedestrian perspective, by its setbacks and rounded edges. Quay Quarter Lanes does not rise as high as neighboring buildings, and its tiers of planted rooftop, “present a softened roofscape form,” Bright added. The softened edges were made possible using custom-manufactured gray bricks. Bright described the intended impact of these bricks as “dissolving” the surrounding urban area around it.

The softened edges of the facade and its recesses were also designed with a public-facing intent. An awning “swells out” at the corner of the facade at ground level, offering shelter over a recess with seating and marking the entry to the arcade. The arcade ceiling contains “an integrated sound and light,” installation named Weerong, by Wiradjuri-Kamilaroi artist Jonathan Jones.

Bright also highlighted the environmental aspects of the design. The green roofs “slow the movement of water, improve the heat island effect, and increase urban habitats for native flora and fauna,” said Bright. This planted design also offered a solution for resolving buffers between residential, retail, and public spaces. The units, which are full-width, are open to cross-ventilation, shifting natural light, and views of the nearby park. The building’s plan is symmetric, containing two elevator cores, and gardens and natural ventilation in the lobby of each floor. As Bright told AN, “an apartment does not need to compromise on meaningful garden spaces or fresh air.”

Project Specifications
- Architect: Studio Bright
- Location: Sydney, Australia
- Completion Date: May, 2021
- Landscape and Urban Design: ASPECT Studios
- Planning/Heritage Consultant: Urbis
- BCA: Group DLA
- Design Engineer: Arup
- Structural and Civil Engineer: SPC
- Facade Engineer: Inhabit
- Head Contractor: Richard Crookes Constructions
- Brickwork Contractor: Favetti
- Metalwork Contractor: Shutterflex
- Brick: Austral Bricks, Brickworks Building Products: ‘Grey Dane’ Custom Brick; ‘La Paloma Gaudi’
- Perforated Aluminum Screens: Metrix, Shutterflex: ‘Round Hole 60° M30-38.5’
- Pavers and Tiles: Austral black granite
- Powdercoating: Interpon: ‘Sable medium bronze’; ‘Monument Matt’; ‘Grey silver’











