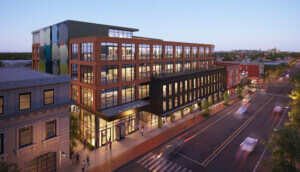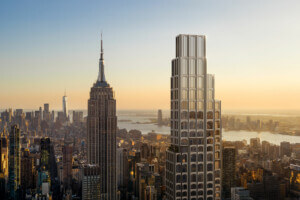Kohn Pedersen Fox Associates (KPF) has unveiled an ambitious design for The Parkside Seoul, a new, mixed-use neighborhood in Seoul that will bring ample residential space, hotels, and retail, to the nearby Yongsan Park. The development, designed for Eleven Development & Construction, will cover 5.2 million square feet. KPF’s prior work in the South Korean capital includes the city’s tallest building, the 1,800-foot Lotte World Tower, completed in 2017, and the Bundang Doosan Tower, among other commercial, transportation, and cultural projects.
The Parkside Seoul’s design was shaped by existing neighborhoods and by its namesake, Yongsan Park. The site is located north of the Han River, with Yongsan Park to the west and Mount Namsan to the east. The park was formerly part of the United States’ military headquarters in South Korea, and in the early 20th century, was base to Japanese colonial forces. This summer, a portion of the park designed by the Dutch landscape architects West 8 and South Korean architects IROJE, opened it the public for the first time in over a century. The remainder of the park has yet to be turned over from the United States.

Centered near the southern end of the site, the development’s retail space was conceptualized as being divided and “pulled apart,” staggering the massing of the storefronts around a pedestrian thoroughfare that allows access to the park, bringing nature into the development.
Residential blocks are located near the northern end of the site, and were designed as a collage whose color and materiality would mimic nearby, lowrise housing. KPF design principal Trent Tesch described the primary challenge of the project, particularly given its scale, as: “How do we create a fabric?” After looking at the existing low- and mid-rise buildings surrounding the park, Tesch said that the design team “began by creating a central spine in the form of a landscaped linear park, conceptually extending the greenery of Yongsan Park into the project.”

The Parkside Seoul’s residential towers are “joined at a central core, resulting in a layered exterior envelope,” which, according to the architects, is typical for South Korea. The towers’ taller design was informed by the vertical built environment bordering the southern end of the site. The mixed massing will result in a series of mixed-height buildings, scaling retail space to a pedestrian scale for an active street life.
The development’s southwestern corner will include seven officetel towers, a type of building that contains both office and residential space, typically studio-sized apartments. These officetel towers are visually consistent with the taller existing buildings and planned residential towers. Inspired by the “rippling” of the water on the nearby Han River, the facades of the buildings will appear to fold.

Continuing the theme of organically-inspired forms, Parkside Seoul’s eastern side will be shaped by hotels with pixelated facades. The hotel massing will mirror the structure of the adjacent existing neighborhood, but differentiate itself from the more “rigid” facades.
A focus on prioritizing the pedestrian experience weaves through the project, and is crucial for the success of the planned storefronts and continuity with the park landscape. Tesch summarized the approach in saying that the team “looked at materiality, texture, color, shape, and size together to create an authentic, intimate, and timeless experience.”











