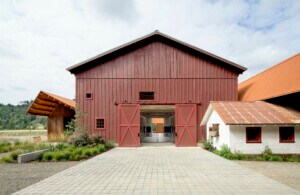Located in the Delta Blues capital of Mississippi, the Clarksdale Collegiate Public Charter School educates students in kindergarten through 6th grade. The project combines the adaptive reuse of an existing building with the new construction of contemporary facilities. It was completed in 2021 by New Orleans–based architecture firm OJT, whose work is focused in the American South and emphasizes research and community development as part of its design process. The charter school is no exception to their method: The firm collected data and carefully considered the existing built, historical, and contextual conditions when finalizing the design.
The new campus, set within a residential neighborhood of Clarksdale, occupies a 4.8 acre site of a historic church whose congregation relocated following dwindling membership. A majority Black and underserved town of roughly 15,000, Clarksdale’s fraught history of disinvestment has overtaken its legacy as a cultural hub in Mississippi, leaving its residents without the structural support to thrive in a tourism economy. The school aims to be one step in reversing rising poverty rates and the proliferation of vacant lots, as it prepares children in Clarksdale and surrounding counties for college on a tuition-free basis.


In order to merge Clarksdale’s history with an optimistic vision of its future, OJT designed a campus that would pay homage to the existing sanctuary and surrounding context while implementing bright, joyful spaces for the students to learn. The form is equal parts a figure-ground study and a programmatic jigsaw; the addition embraces the footprint of the church to activate the site while evenly dispersing the functional requirements of the school throughout the campus. The plan includes clusters of classrooms for the respective grades, an assembly hall, library, offices, cafeteria, and gymnasium.
Central to the campus is an outdoor courtyard, which is lined by exterior circulation designated by colonnades that mirror the existing pilasters of the church. While the classrooms are separated by grade, spaces like the courtyard and the former sanctuary (lightly remodeled into an assembly hall) allow for interaction between older and younger students, encouraging cross-grade collaboration and an active campus.


The design also carefully considers the existing church in elevation. OJT founder and principal architect Jonathan Tate shared the motivation behind the strategy: “It was a church, and we were trying to reposition it as a school. Our question was: How do you both embrace the character and quality of the form, which we all had an affinity for, but make it new somehow, reimagine it?”

The street-facing roofline is a traditional, although long, gable, the valley of which corresponds to the peak of the sanctuary. As the roof dips down, it reveals a glimpse of the warm brick and colorful stained glass from the church behind it. While the roofline dignifies the church on the interior of the campus, the facade pays homage to the surrounding context. Clad in white siding as opposed to a more commercial material, the new facade reorients the entrance to the school and integrates it into the sidewalk, more akin to a front porch than a promenade. Dots of color, inset reliefs, and narrow windows break up the exterior and maintain the residential scale of the surrounding context.
While college prep may seem a tall order for children as young as kindergarten, the school also prioritizes jubilance, and the final design of the school reflects a mission to imbue joy in the learning process. Of special consideration was the library, which is a core space given the charter’s commitment to advancing literacy. As such, it occupies one of the foremost positions in the campus and is easily accessible to all grades. The vaulted ceilings and numerous windows allow for a bright, playful space with kid-sized shelving and furniture. It is one of the only educational spaces with a view to the tree-lined residential street, symbolically connecting the importance of the school’s literacy efforts to the outside world.

The majority of the school’s design and construction was done during the height of the COVID-19 pandemic, necessitating new ways of collaborating, learning, and creating. Despite the precarious times, the success of the campus can be seen in its expansion from serving kindergarten through 2nd graders at its start in 2018 to maximizing the classroom space and hosting kindergarten through 6th graders in 2022.
The student body has doubled in size, and a secondary campus is underway to provide classrooms for current students who will soon be 7th and 8th graders.

Jonathan Tate reflected that while schools often feel as though students are stuck in a classroom until they flood the halls between classes, the Clarksdale Public Charter School always feels full of life and movement. Here, between indoor and outdoor spaces, community and individual learning, and buildings with historic and future appreciation, students are preparing for future successes.
Alaina Griffin is a regular contributor to AN.











