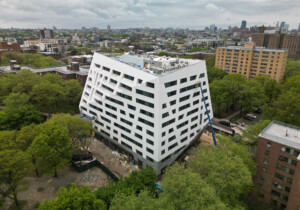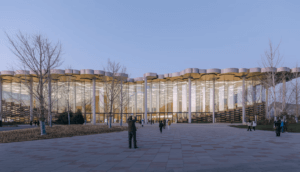For OPEN, the chance to build cultural institutions on the threshold of fast-paced Chinese development has been an opportunity to transform the role of buildings in relation to society. In a series of recent cultural projects led by or in collaboration with public officials and developers, Li Hu and Huang Wenjing are designing spaces that alter social relationships among people and forge a spiritual connection between people and the planet. They advocate for institutions to rethink their original programs and use form as a tool of activism. In doing so, they push for openness to a wider public, appealing to non-traditional users, and reframing the experience of childhood through an emphasis on sports, art, books, and landscape in educational development.
After the publication of a recent monograph written with Catherine Shaw and published by Rizzoli, they gave a talk earlier this year at the Center for Architecture in New York. Stephen Zacks spoke with Hu shortly afterwards; an edited version of their conversation appears below.

Stephen Zacks: Can you tell me about your approach to design and place?
Li Hu: I find myself working more and more intuitively. Intuition is fundamentally important in design. Often there’s something invisible you need to capture, some kind of energy. Maybe energy is also not quite the right word. In Chinese philosophy, there is the word chi. Chi is invisible energy.
In physics, the world is made of energy instead of matter. There’s energy behind everything. In every place, in every work, particularly public cultural work, the question is how to discover those invisible energies and synthesize them in a piece of architecture. Architecture not as object but as a kind of magnetism or device that synthesizes and expresses these energies, and in turn starts to give its own energy and influence—that’s something we’re trying to achieve. Buildings that can touch you, move people in a deeper way, touch the soul, touch your feelings.

SZ: Your imagining of cultural spaces seems to invite non-traditional audiences that might not go to an art museum.
LH: We try to create public cultural buildings that are not exclusive. A building is like a person; a building has a personality. A generous and modest personality welcomes people. Some buildings have a spirit of being snobbish. In the world as it is today, it is more urgent than ever that we call for spaces that are more open than ever before. Architects need to take more responsibility in pushing this envelope. There are many ways that design can embody a certain kind of spirit. You can use your work as a tool to fight against those old ideas and force a space to be open, strategically.
SZ: In its scale, OPEN’s Sun Tower in Yantai seems to be projecting our planetary existence in relation to the sun as a cosmological object, right?
LH: Yes. In the Sun Tower, there are really two parallel aspects or efforts. On the one hand, it frames a relationship between humanity and the energy of the cosmos. Wenjing and I have a spiritual understanding of our relation to nature rather than a mechanical understanding the environment. The other parallel effort is to reinvent a new kind of cultural institution. We call it a “light” institution.
Sustainability is a popular topic, but we can’t just look at statistics. It’s not just about materials but a much more profound understanding and respect. In the Sun Tower, we’re trying to establish a link between people and nature. If you understand the position of humans and the natural world in this way, you will change the way you behave, work, and live. Yantai is one of the oldest places in China that has sun worship. The people are fishermen and live on the coast. Bringing that ancient worship back to a contemporary life is important—not just in China, but worldwide.
We proposed an outdoor theater. It’s a continuation of our Chapel of Sound, which is also outdoors and relies on minimal maintenance. In the case of the Sun Tower, that happens on a much bigger scale. There can be performances, public events, celebrations or just simply a place to watch the ocean and see the sunrise, as it’s a place that’s aligned with the sunrise on the summer solstice.

SZ: Was the UCCA Dune the first cultural building where you created an environmental light and space experience?
LH: You could say that it was our first work that took that idea as a departure point, but it’s also our first to be built in nature. Unlike the Chapel of Sound, which is far from the city, the UCCA Dune is right on the beach and in the center of Qinhuangdao. It’s where the city ends and nature begins. It’s an interesting edge.


SZ: For the Tank Shanghai, was there always an intention to save these tanks and reuse them as a cultural venue, or where did the idea come from?
LH: The district mayor of Shanghai decided to save the tanks and wanted to convert them into theaters. As things evolved, they gave up the idea of making the tanks into theaters because they realized that a theater of this scale is very hard to operate financially. Shanghai is not like Beijing. Beijing is a bit like New York, as the city supports many small theater groups. In Shanghai, they do not have that many local performance groups, and there’s a smaller audience. The city found a private art collector who was prepared to take over operations. The local government was responsible for constructing the place, and this private collector, one of the top private collectors in China, is responsible for running the space. It’s the most vibrant and active space for art in Shanghai.
SZ: What was the context for the School as a Village in Shanghai? It looks like a waterfront wetland that’s part of an intense urban development.
LH: China is building lots of schools these days. Every time you build a chunk of the city, a school is a part of development. This one is in a district where Shanghai is expanding to the west. The land used to be just villages and farmland connected to the Huangpu River. You rarely find examples of a school of this scale in other countries: It’s a 700,000-square-foot K–9 school for 2,000 people. One of the departure points is to design a space for education that is more humane for smaller humans. In K–9 schools, you’re talking about kids from three to 15 years old. It really covers the whole metamorphosis of a human. Most large-scale schools are depressing. We wanted to break up the school into a more humanistic scale, give the buildings their own character, and make them like pavilions in a natural garden.
On the other hand, we wanted to influence the curriculum to focus on things currently ignored in China: reading, sports, and arts. They are fundamentally important. We have enlarged the program for these components and made them into individual buildings. All those buildings can be shared with the local community when the school is not in operation, which is much more efficient. These are very practical strategies architects can use to make the architecture much more powerful, changing the way that the building can be shared.

SZ: How did the Pingshan Performing Arts Center in Shenzhen come about?
LH: There are different threads of thought in that project. First is a practical one: How to make an energy-efficient building? I rarely talk about it, but it is important part of the work. The center also addresses how to make a public building more accessible and welcoming to everyone, not just people who are already interested in performing arts and can afford to go to these shows, but also people who normally do not go. That is very important for us.
We aggressively modified the program to bring in in programs that are more open to the public—we included spaces for music education, made their rehearsal rooms into a black box theater, and brought in shops, cafeterias, a restaurant, and bars. The emphasis of the National Theater in Beijing is really on the grand scale of the lobby and theater spaces, but they forgot about where people eat and drink, before, in between, and after. At intermission there’s no place to get a drink. That’s one of the most important social experiences when you go to a show: You meet friends and talk with the artists.
We designed the PAC to have a large concourse, an upper-level restaurant, and an open roof terrace. There’s also a secret garden which ensures the openness of the building to everyone. You can access it from the street and wander the meandering path through the outdoor theaters all the way to the roof. It is an unofficial public urban space. That’s a question we often ask in our work: How can we do something above and beyond what is being asked for? How can we make the building more open, lively, and loved by people?
SZ: Are the institutions prepared to manage having people occupy the building when they’re not open for programming? How do they end up managing that open space?
LH: In my view, one of the missions of the artist is to apply friction and tension to the status quo. It’s important to work with institutions to encourage them to think and work differently. We have the opportunity to do things better, so why repeat what was done before? As you can imagine, it takes time. You need the right people as your clients who are open to make it work.

SZ: In this sense, your architecture shows how people function on a local cultural level in a system that most Americans poorly understand through the Chinese Communist Party and oligarchical developments.
LH: The world is very complex. Nothing can be simply understood from a single view. Certainly, just reading the news will not allow people to understand a culture that is so large and so complex.
Wenjing and I are trying to change how things work with design and demonstrate that a different solution is possible. If you look at the world today, lots of architects have lost the courage to try to do that. Of course, most buildings in China are still being done in the conventional way. We can’t waste our opportunity to do something different.
Stephen Zacks is an architecture journalist and project organizer based in New York.











