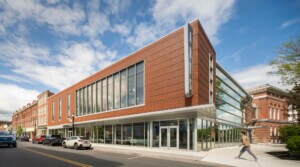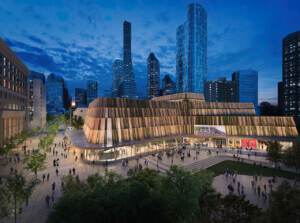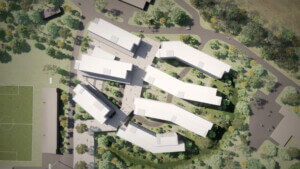Skidmore, Owings & Merrill (SOM) has designed an outdoor theater for Loyola Marymount University (LMU) along with a new academic facility for the undergraduate School of Film and Television. Both the performance venue and academic spaces express flexibility and can be adapted to keep up with the ever-evolving media landscape.
Located on the main Westchester campus, the new Howard B. Fitzpatrick Pavilion brings state-of-the-art film studios and post-production and animation labs and the open-air Drollinger Family Stage to the 150-acre campus. LMU, a private Jesuit and Marymount school in Los Angeles, was founded in 1911. It houses seven schools and colleges, its School of Film and Television, the star in this latest project, repeatedly ranks among the top film schools in the country.

“LMU challenged us to envision the future of media production and education, and together we developed a design for flexible, technology-driven facilities that prioritize the social experience on campus,” SOM Senior Associate Principal Carlos Madrid III shared in a statement.

The Fitzpatrick Pavilion rises four stories to overlook the Alumni Mall. Rectangular in shape, its facade is lined in semi-transparent brise-soleil shades. Adjacent to the almost 24,000-square-foot main academic building is a low-lying rectangular volume with an occupiable rooftop. The smaller structure clad with matte metal panels houses the intimate, 80-seat Broccoli Theater. Outside of the buildings a patio furnished with yellow umbrellas and dining chairs further activates the already highly-trafficked section of campus.
A stone’s throw away from the Fitzpatrick Pavilion is the new Drollinger Family Stage designed for the College of Communication and Fine Arts it is the university’s first outdoor stage. Conceived as a simple roofed structure it comprises a 1,600-square-foot performance platform that slightly lifts off the grassy lawn of Lawton Plaza to host plays, dance performances, concerts, lectures, and the school’s annual Shakespeare on the Bluff Festival. While its design may appear rather subdued, SOM worked closely with consultants HLB (lighting) and Waveguide (acoustics and audio visual) to create a venue with lighting and acoustic systems that could rival any professional theater.

Broccoli Theater and Drollinger Family Stage are not SOM’s first production and entertainment venues at LMU. The international firm previously designed a new building for the Graduate School of Film & Television and is working on a renovation of Strub Theatre, the mainstage playhouse for shows put on by the Department of Theatre Arts and Dance.

“I value our partnership with SOM,” said Lynne Scarboro, LMU Executive Vice President and Chief Administrative Officer. ”I am always pleased at how they listen and then translate our vision and hope into a physical space that goes beyond what we imagined but is somehow just right.”











