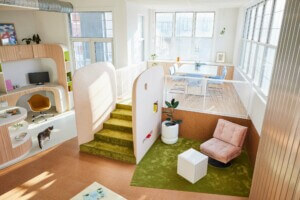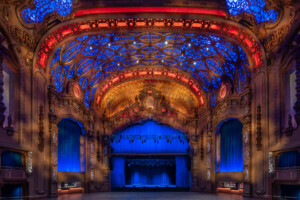It’s not uncommon for a residential building to come with a host of curated amenity spaces, a gym, a coworking area, an in-house theater, but how about all that plus an elevated private park, a dog grooming spa, a children’s playground, and a music rehearsal space? With 50,000 square feet of amenities, 11 Hoyt in Downtown Brooklyn—designed by Studio Gang with interiors by Michaelis Boyd—makes one question whether it’s necessary to even bother leaving home.
While the external elements of 11 Hoyt had previously been completed, the interiors and amenity spaces have now followed suit to finish the entire building. 11 Hoyt won editor’s pick in the Residential–Multi-Unit category of AN’s 2022 Best of Design awards. Its facade is clad with 1,155 precast concrete panels arranged across its four faces to render a rippling texture and pattern. Sculpted protrusions, formed by bay windows, at each level draw interest upward across its 57 stories rising 620 feet.

From studios up to four bedrooms, nearly all of the 481 units in 11 Hoyt have an inhabitable bay window outfitted with built-in bench seating. The bay window is an obvious nod to the brownstone typology for which Brooklyn is well-known. Here, the arrangement of windows across the facade creates the building’s 190 unique apartment floor plans.

The residential portion of the 11 Hoyt rests upon a two-story base with retail shops and a 27,000-square-foot private park. With lush greenery, patio and picnic furnishings, and a wood playground complete with climbing equipment and tunnels, it’s easy to forget the outdoor space is fixed to a building and not an expansive lawn situated at street level. The private green pace is a flashy take on the public park, with an outdoor hot tub in lieu of a traditional swimming pool. It couples a standard dog park with a pet spa and swaps out a simple grilling apparatus with an al fresco barbecue setup.
“We designed 11 Hoyt from the inside out, looking to give residents great natural light, views, and spacious interiors, even in dense Downtown Brooklyn. We looked for ways to bring green spaces and biodiverse nature to the neighborhood, which it has traditionally lacked. New plantings at street level add green to the public way, and the elevated garden landscape atop the podium provides a place where residents can build community and enjoy the outdoors, as well as habitat for wildlife and rainwater retention,” said Jeanne Gang, founding principal and partner at Studio Gang in a press release.


Adjacent to the park is its indoor counterpart the Park Club, 13,000 square feet of recreational facilities, with a gym and wellness center where residents can up their squash game on a set of courts, unwind in the sauna or relaxation room, grind away in the coworking lounge, or have a ball in the children’s playroom. And 30 or so stories above that is the Sky Club, another suite of amenities including a music rehearsal studio with soundproof wall panels, a cinema with rows of oversized blue sofas, a cozy library, and a private dining venue with a catering kitchen.

“When designing the amenities spaces we asked ourselves, what makes a home? It is a place to recharge, relax, socialize, work, be creative and work out,” said Michaelis Boyd New York Director Rina Kukaj. “The modern home is multifunctional, so we designed the amenities to feel luxurious and comfortable. We wanted multipurpose spaces designed for sharing and to stand the test of time.”
While all units feature an American oak flooring and an open kitchen, each one is decorated in one of two colorways curated by Michaelis Boyd. Heritage is a combination of dark finishes and materials, blackened steel and stained oak flooring, and its counterpart, Classic, offers a brighter alternative with white flooring and patinated zinc.

With a simple color and material, accented by wood paneling, wainscoting, timeless wallpaper coverings, and classic furnishings, the interiors, according to Kukaj, were designed to “patinate and age gracefully.”
11 Hoyt was developed by Tishman Speyer; it is Studio Gang’s first residential project in New York City. The firm also recently celebrated another first, a completed building in continental Europe, in the form of two residential towers in Amsterdam.




















