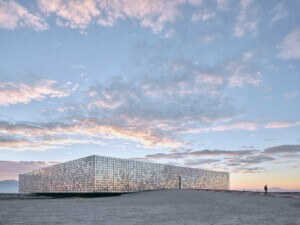On January 26, Facades+ will kick off its 11th year of programming with a conference in San Francisco. This year, for the first time Facades+ will bring a full-day symposium to the city, offering attendees a wide range of facade approaches in a diverse set of typologies and materials. The conference is co-chaired by Handel Architects principal John Ishihara and associate principal George Tolosa, who work in the firm’s San Francisco office.
High Performance Buildings in the South Bay
The morning begins with a focus on the rising facades of the South Bay, with presentations on Platform 16 and Google Bay View. Kohn, Pederson, Fox director Angela Wu will present Platform 16, and in-construction commercial building in San Jose. Wu’s presentation will focus on the facade’s terraces, looking at how this communicates the building’s interior program outward. On Google Bay View, Arup facade team leader Irene Martin and senior engineer Tim Fuller will present the complexities behind Google Bay View. Completed in 2022, the project features a canopied roof of photovoltaic panels. Fuller and Martin’s presentation will also highlight the envelope’s moisture mitigation policies and seismic considerations.

Mission Rock: Bringing a New Face to SOMA
The team behind one of San Francisco’s largest developments, Mission Rock, will provide an in-depth presentation on how they are bringing a new face to the city’s waterfront through a mixed-use complex. The presentation will begin with an overview from Tishman Speyer senior director Navid Sarrafzadeh, who will explain the vision behind the development’s overall goals. Studio Gang principal Steve Wiesenthal and project leader Jonathan Izen will then go into detail about their work on Building F a residential project whose facade includes a systems of rhythmed terraces with profiles attuned to the sun’s position throughout the day. MVRDV partner Frans de Witte will continue the residential focus with a presentation on Building A, providing the audience with insight into the modulation and articulation of a canyon-esque pixelated facade. Heintges associate Alex Rosenthal will tie the two projects together with details on how to approach mega-panel modulations through a unitized assembly.
The second half of the panel will focus on Mission Rock’s commercial buildings. Henning Larsen design director Daniel Baumann will give the audience a look into the oblique angles nad podium-massing of Building G, with a focus on joint detailing. This will be followed by a look into Building B, with workAC cofounder Dan Wood detailing the tiered-garden approach to its facade. Heintges associate Melaney Gorman will conclude the panel with an in-depth discussion on the material and assembly differences between the two commercial projects.

Adaptive Reuse: Facades for a Changing Urban Landscape
Handel associate principal George Tolosa and Simpson, Gumpertz & Heger senior project manager Travis St. Louis will discuss the growing prominence of adaptive reuse work in San Francisco. The presentation will focus on the recently-adapted Aronson Building, now part of the Four Seasons Private Residences at 706 Mission, and 233 Geary, which is in-construction. The historic Aronson building, which features a terra-cotta-detailed facade, was repurposed to accompany an adjoining tower to complete the new residences. At 233 Geary—most recently part of a Macy’s complex—the facade has been renovated at the ground level to open-up storefronts to the public, while commercial and residential space has been configured into the upper floors.
High-Performance Facades with a Sense of Place: One Steuart Lane & the San Mateo County Office Building
Skidmore, Owings, and Merrill (SOM) will close-out the symposium’s final panel. SOM principal Francesca Oliveira, design principal Javier Arizemendi, and associate principal John Kuchen will lead the discussion of their work on One Steuart Lane and the San Mateo County Office Building. One Steuart Lane features unitized travertine and glass panels with stacked massing on the Embarcadero waterfront. Upon completion, the San Mateo County Office building will be the country’s first net-zero mass timber civic building, featuring a copper-hued anodized aluminum facade inspired by the county’s history as a center of timber and brick manufacturing.
See the full agenda for Facades+ San Francisco here, and register here.











