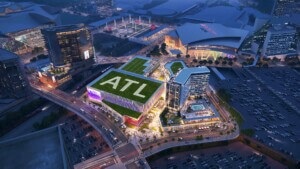This week the owner and original developer of a stylish postmodern Boston office complex designed by Johnson/Burgee Architects announced it has selected Gensler to refurbish the buildings’ interiors, including its show-stopping waterfall. With added greenery, the large glass atrium at the center of the building, to be dubbed “IP Commons,” will create new seating and dining opportunities for the commercial building.

One International Place is a 600-foot-tall, 46-story cylindrical skyscraper that sports a crenelated top. Johnson/Burgee Architects, the eponymous firm started by architects Philip Johnson and John Burgee, designed the shining example of postmodern architecture, in 1987. It is Boston’s seventh tallest building.
The adjoining Two International Place, completed in 1992, is 35 stories tall and more than 60 feet shorter than its sibling. In one of many cheeky classical flourishes, both buildings feature triptych windows crowned by lunettes. Chiofaro Company, the original developer will continue to oversee the complex and be involved in the upcoming renovation.
In addition to revamped entrances and lobbies at both buildings, Chiofaro has plans to add a restaurant, retail, and 16,000-square-foot amenities suite for tenants that will feature a boardroom, bar, mothers’ room, and outdoor terrace. (The amenities area will fill a floor currently occupied by an investment management firm that is leaving the building at the end of its lease.)

The 55-foot-tall atrium that links the two buildings will be upgraded with new plants and greenery to give the space an outdoorsy feel. The signature cascade that flows a glass-domed ceiling will remain intact. Other upgrades to the office complex will involve updating flooring and lighting, expanding the electric vehicle charging stations, and creating space for onsite daycare and dental facilities, as well as bike and scooter storage and showers. The $100 million price tag will also cover upgrading technology throughout the building, including remote-controlled heating and cooling systems, cell service wired throughout, and even an app specifically designed for the building’s tenants.
Plans for the revamp of One and Two International Place in Boston’s Financial District predate the COVID-19 pandemic, but according to The Boston Globe the long-delayed renovations could commence as soon as this month. Construction would be phased and is estimated to take two years to complete.











