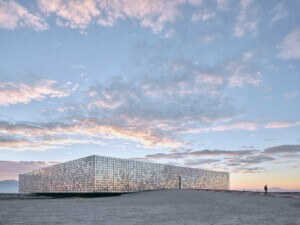Architect: Gutiérrez-delaFuente Arquitectos, Nexo Arquitectura, and Andrés Perea Arquitecto
Location: Madrid
Completion Date: September, 2022
The first phase of the new home for the Metro de Madrid, the Centro Integral del Transporte (CIT), has been completed with nearly zero-emission building status. Designed by a team of architects from Gutiérrez-delaFuente Arquitectos, Nexo Arquitectura, and Andrés Perea Arquitecto, the CIT represents the first phase of a larger redevelopment project in the city’s Chamartín neighborhood. Rising 196 feet (60 meters) and covering 247,569 square feet (23,000 square meters), the building wrapped in black prefabricated concrete fins will soon be home to 1,100 employees.


The masterplan will link the site, a former train depot for Metro Line 1, with its surrounding streets, offering a central public space near the Plaza Castilla. The complex is located immediately west of the city’s well-known Gates of Europe towers, designed by Philip Johnson and John Burgee. When completed it will contain a large garden, Museum of Transport, and building for the Regional Transport Consortium, in addition to the CIT. Elements of the former depot’s industrial architecture were reflected in the new design, including a truss system in the park abstracted from the depot’s roof form, and the CIT’s mechanical doors, metal staircases, and exterior fins. The garden, designed by Batlleiroig, will feature native plantings.

The CIT’s facade is wrapped in 483 black-coated, prefabricated concrete fins vertically-arranyed across its faces to create a uniform look above the glazed podium base. The podium sits behind a series of exposed truss-like bifurcated columns, whose canary-yellow color is found throughout the city’s metro system. The facade emphasizes the geometrically-clean massing of the building, which is structured by a combination of rectangular prisms, and sloped roofs, with mast-like shapes that were abstracted from the roof of the original depot.

From the east, the sloped roof defines a thin profile for the structure, but from the south, the length of the building is emphasized as two flat-fronted boxes. While the alternating wide-and-narrow profiles add a dynamism to the building dependent upon vantage point, the facade’s uniformity creates a consistently-branded face of the new headquarters.
In order to achieve environmental targets, considerations around energy and material use significantly shaped the building’s structure and facade design. By shifting the weight to exterior pillars, this opened the floorplates for the desired interior office structure, but also allowed for prefabricated construction materials that reduced structural weight and material waste. The black fins were placed every 26 feet (eight meters) apart on the ground level, and 6 feet (two meters) apart on upper levels. This will mitigate solar gain within the interior, reducing the building’s overall energy consumption.

Further solar studies on the shading of existing buildings were carried out to optimize the CIT’s facade design. On upper floors, the outer layer of the double-glazing provides solar mitigation, while the interior layer provides acoustic insulation. On the east- and west-facing facades of the upper floors, folded aluminum cladding was applied, with glazing positioned to further mitigate energy loss. A system of 56 geothermal wells and 512 photovoltaic panels round-out contributions to the building’s renewable energy goals.
Project Specifications
- Architect: Gutiérrez-delaFuente Arquitectos, Nexo Arquitectura, and Andrés Perea Arquitecto
- Location: Madrid
- Completion Date: September, 2022
- Client: Metro de Madrid, Comunidad de Madrid
- Construction: Ferrovial Agromán; COMSA; ECISA-MURIAS
- Surveying: Carrión Arquitectura Técnica
- Landscape: Batlleiroig Arquitectes
- Structural and MEP: Valladares Ingeniería; BAC Ingeniería; Aiguasol
- Facade System: Schüco FWS 50
- Prefabricated Concrete: Zenet
- Chilled Beams: Trox Series DID614, DID632
- Waterproofing System: Danosa











