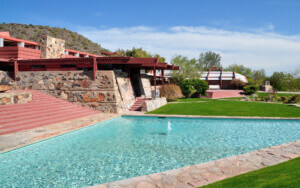Yesterday evening three landscape firms unveiled their ambitious plans to reimagine the Lake Monona waterfront in Madison, Wisconsin. While each vision is unique, what is clear is that lakes and the history of this site are integral to the capital city’s DNA. The three finalist firms taking part in the Lake Monona Waterfront Design Challenge are Sasaki, James Corner Field Operations, and Agency Landscape + Planning. The firms were first announced in October and presented their initial concepts for the revamped waterfront in November, with last night’s meeting serving as an opportunity to see the plans fleshed out in rendering form.
While Lake Monona has an undeniable presence in downtown Madison it lacks accessible connection points to the city streets and urban park spaces, as it is divided by the busy city thoroughfare John Nolen Drive, a roadway named for the landscape architect and city planner who designed parks in Madison.
This project focuses on the swath of waterfront land extending from Law Park, at the lake’s northwest southward to Olin Park. Situated at the center of the curving, narrow site is Frank Lloyd Wright’s Monona Terrace, an event and convention center overlooking the lake. What is clear in all three proposals is an effort to make clearer access points from the downtown to the shore. Among the proposed ideas are extensions to Wright’s design, the addition of beaches, playgrounds, and other occupiable public spaces.
Proposed designs from the three competing firms are reproduced below. The public now has until March 23 to weigh in on the proposals either online or in-person at the Madison Parks’ office located at 330 East Lakeside Street. Feedback collected during this time will be relayed to the Lake Monona Waterfront Ad-hoc Committee, which will make a final decision on the design (or combination of designs) that will be recommended to the Common Council for approval hopefully by August.


Sasaki
Sasaki’s proposal divides the 1.7-mile stretch into four zones, the first, Law Park Ledge, will encompass a new park straddling John Nolen Drive; Lake Lounge connects the shoreline and the Capitol building; Community Causeway is a pedestrian and bike-oriented destination with green infrastructure; and Olin Overlook is a new park. The shoreline will be activated by an accessible esplanade. At the center of the design is an elevated park that snakes through the upper part of the site. Among the added amenities are an expansion to Monona Terrace, an amphitheater, stage, beach, event lawn, and a playground. The vision also includes a plan for the Story Walk, an educational trailway that amplifies the voices of the Ho-Chunk nation, the original settlers of the land.




James Corner Field Operations
Under this scheme titled “Wild Lakeshore” by James Corner Field Operations there are four distinct piers or regions. The first Law Park South and Hamilton Street Pier proposes bringing together the park and the city with a footbridge and it would also “re-wild” the land with native planting and focus on “land ethics,” both practices inspired by the indigenous land owners. Another transformed region is Law Park North, which would offer additional connection points into the city from the waterfront. It builds on the surrounding neighborhood adding civic- and community-oriented amenities such as a dog run and playground. The third pier concentrates on the area surrounding Monona Terrace and proposes a circular ramp allowing roof access onto the monumental piece of architecture, and would also create a fishing pier along the water. In the final region, the landscape, nature, and ecology of Olin Park would be protected and a new education center and kayaking water course would be added.



Agency Landscape + Planning
The plan by Agency Landscape + Planning hinges on three regions The Park District envisioned to house neighborhood-scale amenities; The Causeway a place for engaging with nature; and The City District where the waterfront park and the city collide. A proposed feature Walk on Water would bring a two-mile interpretive trail to the site that snakes through the landscape beginning at Olin Park with the historical wigwam village, with stops along the way pointing out moments of ecological value. It proposes greenifying the hardscape surrounding Monona Terrace with a grassy hill to conceal the traffic and service infrastructure stacked below it.











